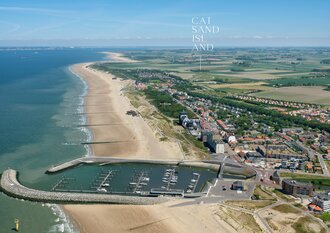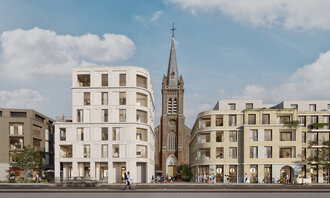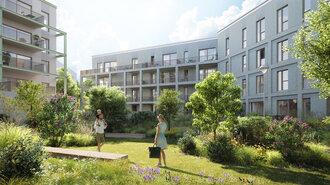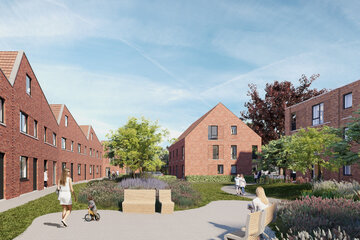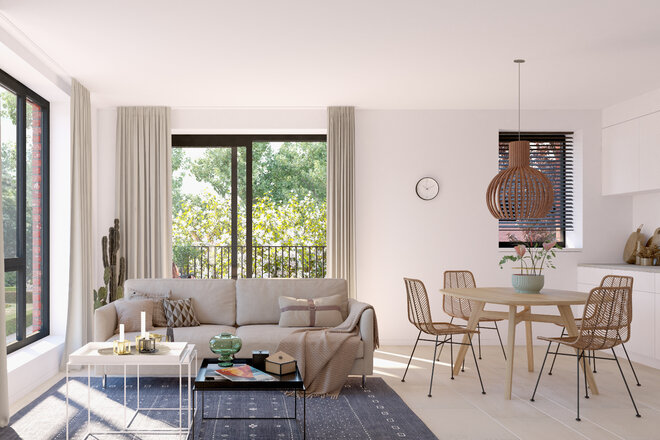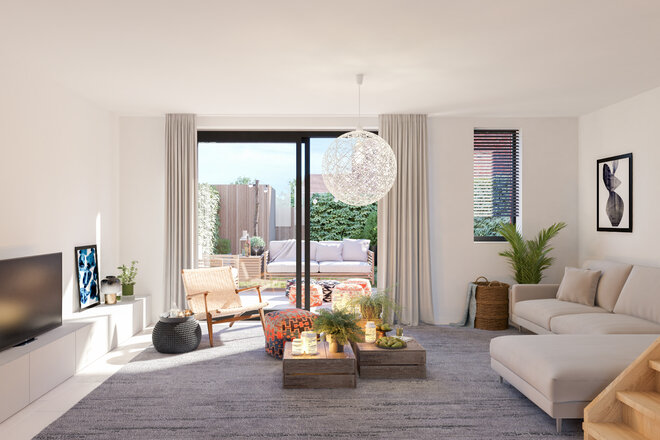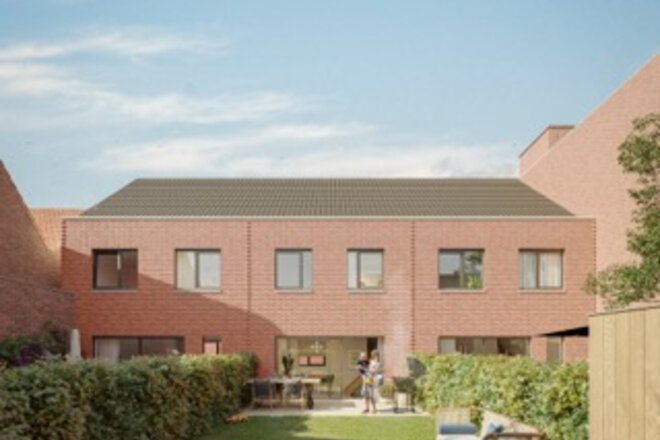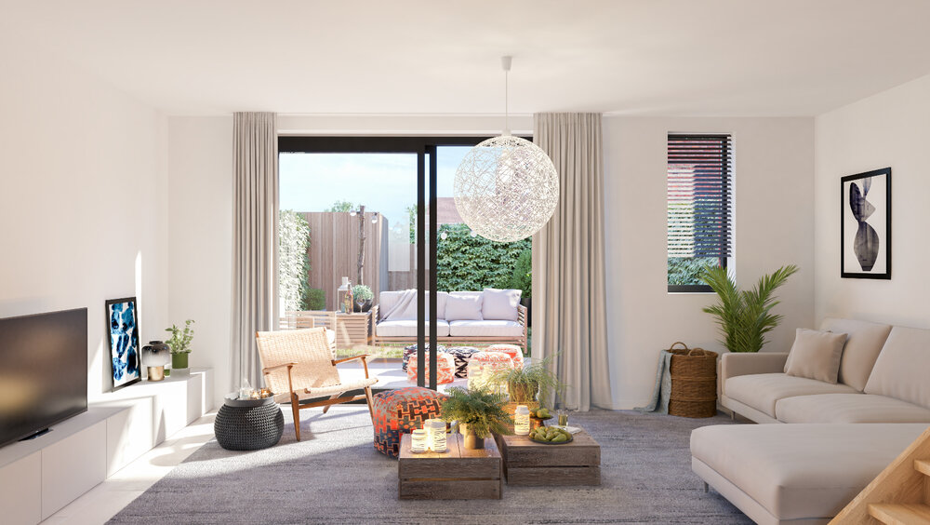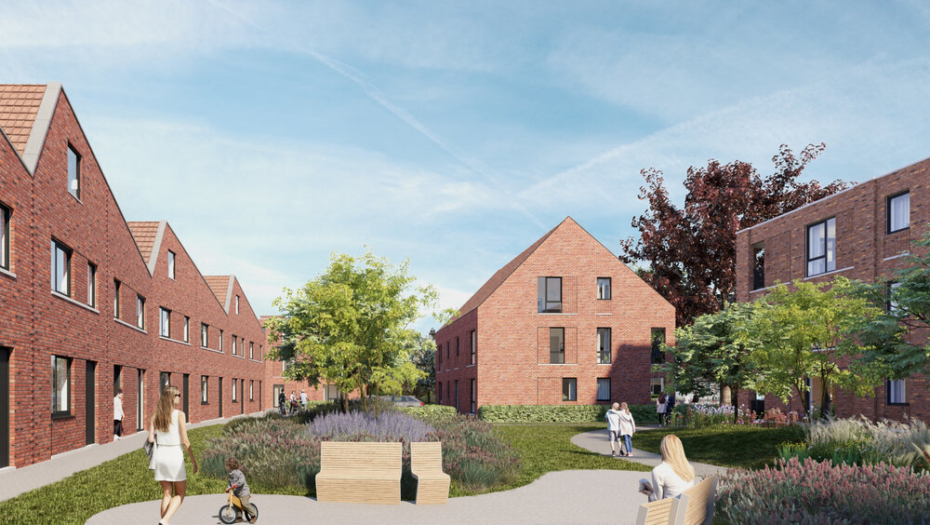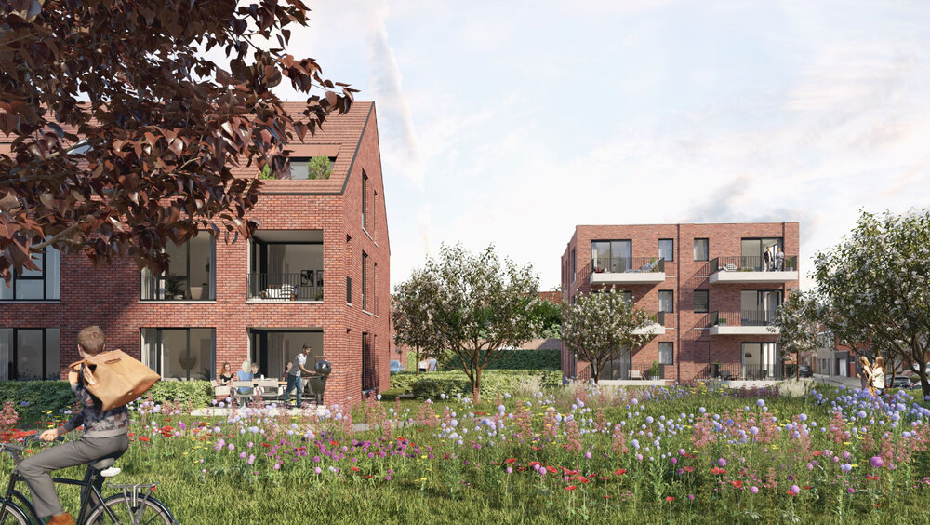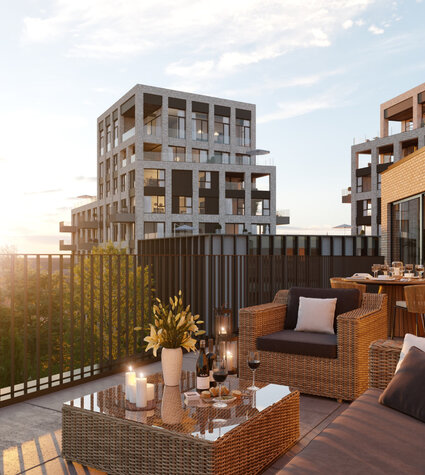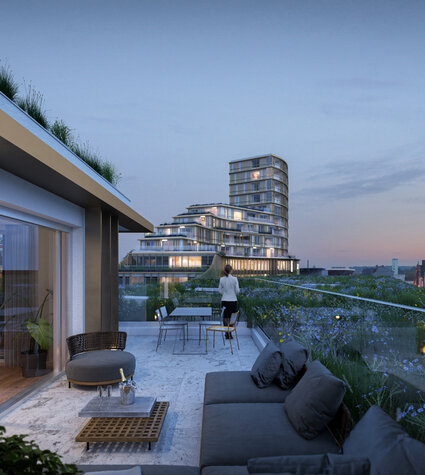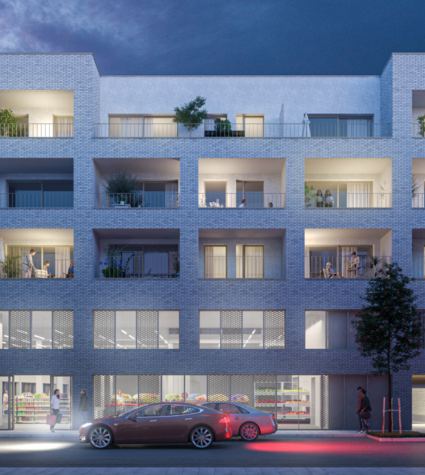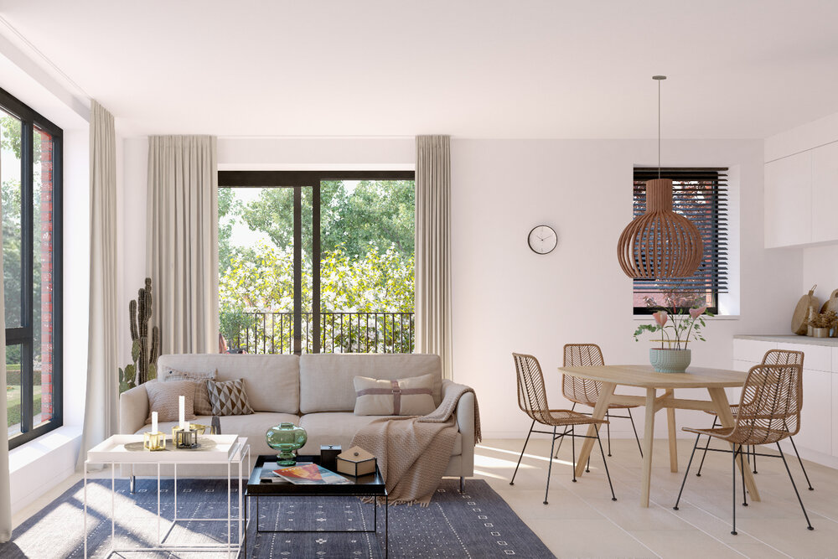
Francar
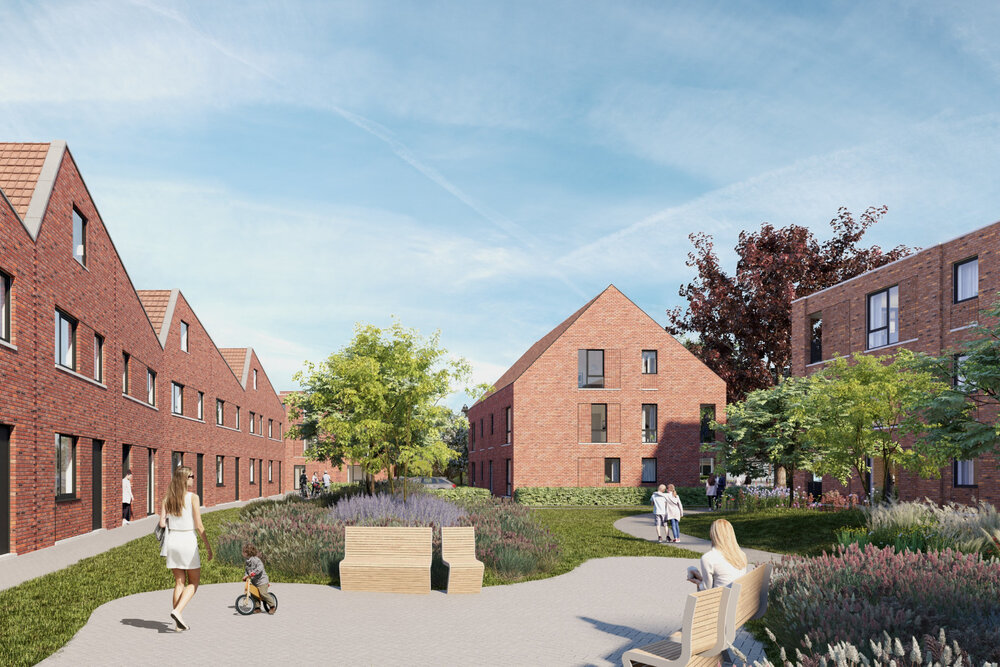
Offordable housing in the centre of Deerlijk
ION is building 31 flats and 17 family homes around a central courtyard on the former Francar weaving mill site in the centre of Deerlijk.. The apartments and family homes are designed with attention to detail and practical comfort. Large windows create maximum light, while private gardens and terraces offer residents a personal outdoor space.
Sint-rochusstraat 50 - 8540 Deerlijk

Francar stands out because of its contemporary architecture with a nod to the past, combining simplicity with a fresh, characterful design.
Deerlijk, situated in the triangle between Kortrijk, Waregem and Ghent, is easy to access thanks to the E17 motorway, ensuring a smooth commute.
Francar is a lucrative real estate investment, thanks to its accessible rental prices and appeal to a broad, quality tenant base. The property’s unique location and contemporary architecture are a solid guarantee for high returns.
Investing in central West Flanders
Francar is situated on the former Francar site in the heart of Deerlijk, in a friendly neighbourhood with a strong sense of community. This safe, family-oriented neighbourhood has convenient access to all kinds of amenities, with Kortrijk, Waregem and Ghent only a short drive away.
15 years of supplementary income through a social letting agency
Owners can also partner with RSVK Waregem. The social letting agency will rent out your unit in that case. As they have a waiting list, your flat is guaranteed to be let out for the next 15 years. Moreover, they take care of all the paperwork and the maintenance of your property.
Strong neighbourhood participation
Francar is part of the town of Deerlijk. The inner area will be publicly accessible so everyone can enjoy the green oasis on site. An exposed aggregate concrete cycle and walking path will cut through the new residential neighbourhood.
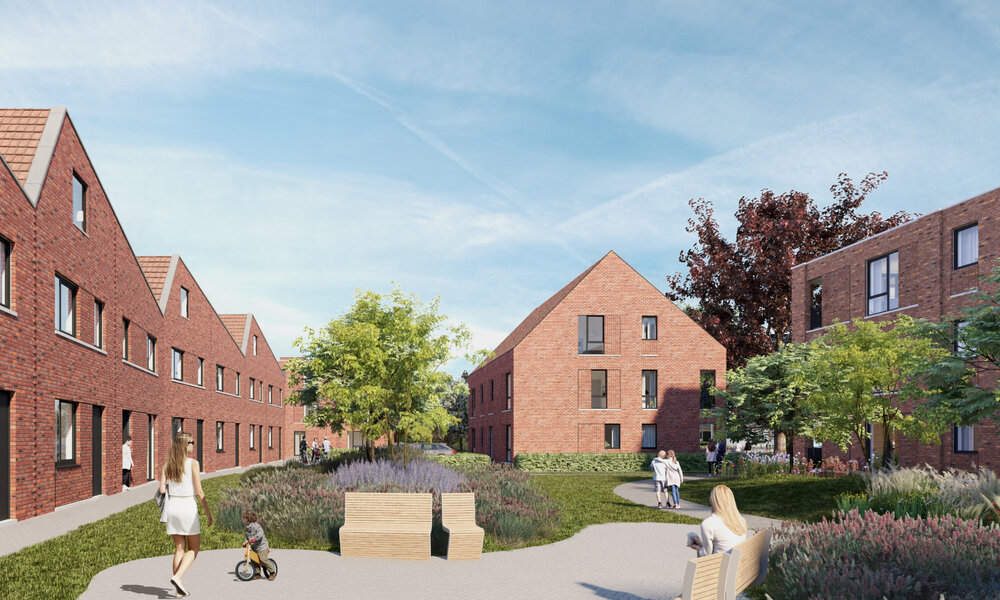
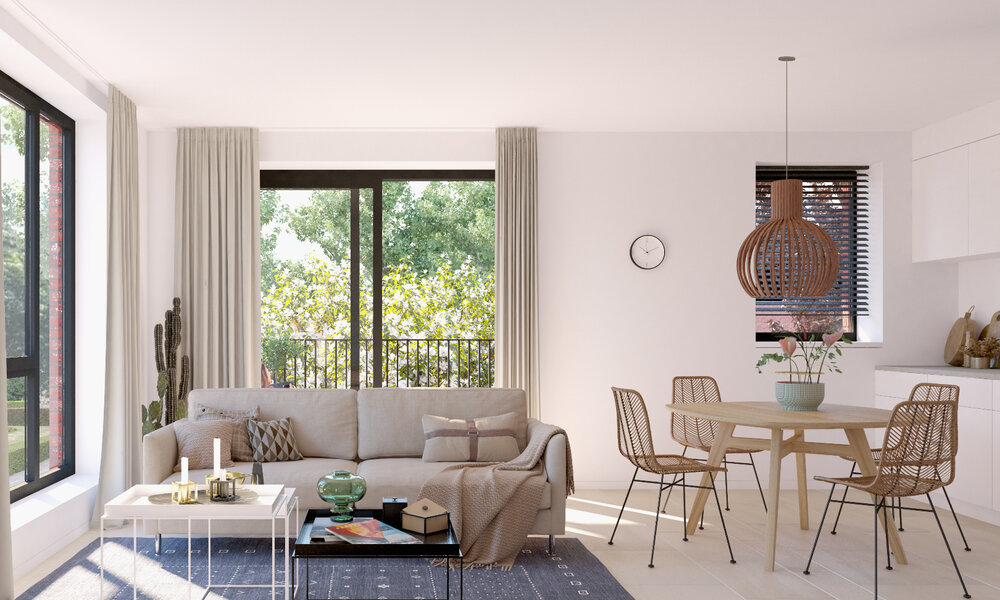
Francar in cijfers
- 31 flats
- 17 family homes
- Built around a green garden
- 63 parking spaces
- Site area: 5,560 m2
- Gross floor area: 4,112 m2
With the support of a top team of experts
The plans for Francar were created by Bow Architects. The Roeselare-based architectural firm specialises in the redevelopment of sites with a rich past. The architects used the monumental red beech tree on the site as a starting point for the creation of their master plan, preserving as much open space as possible.
Their design was inspired by the industrial warehouse style with sawtooth roofs, which used to be very popular in South-West Flanders, and the typical industrial brick architecture of the region.
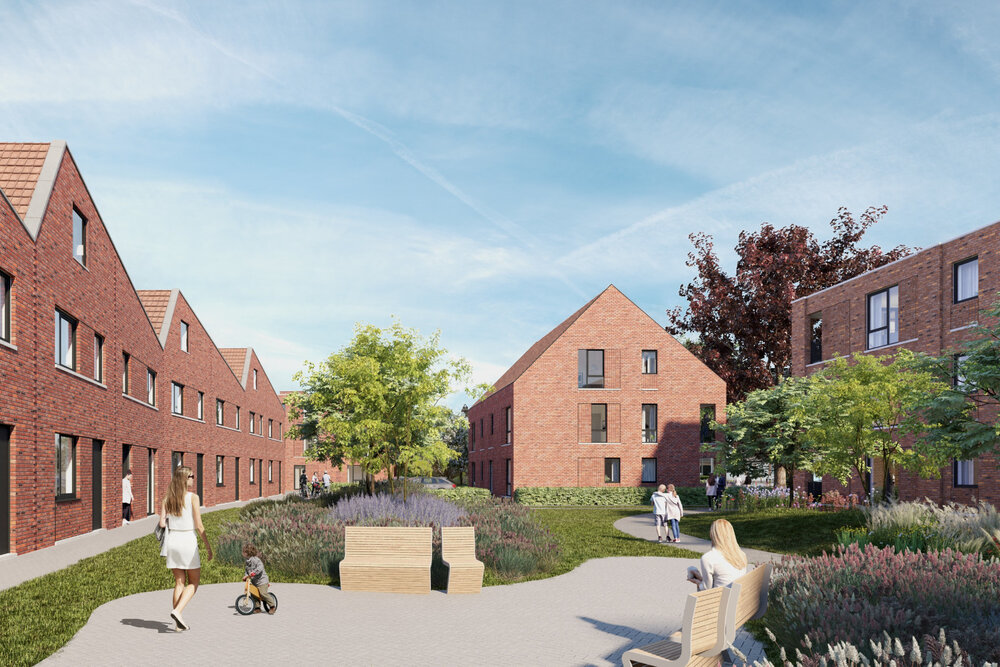
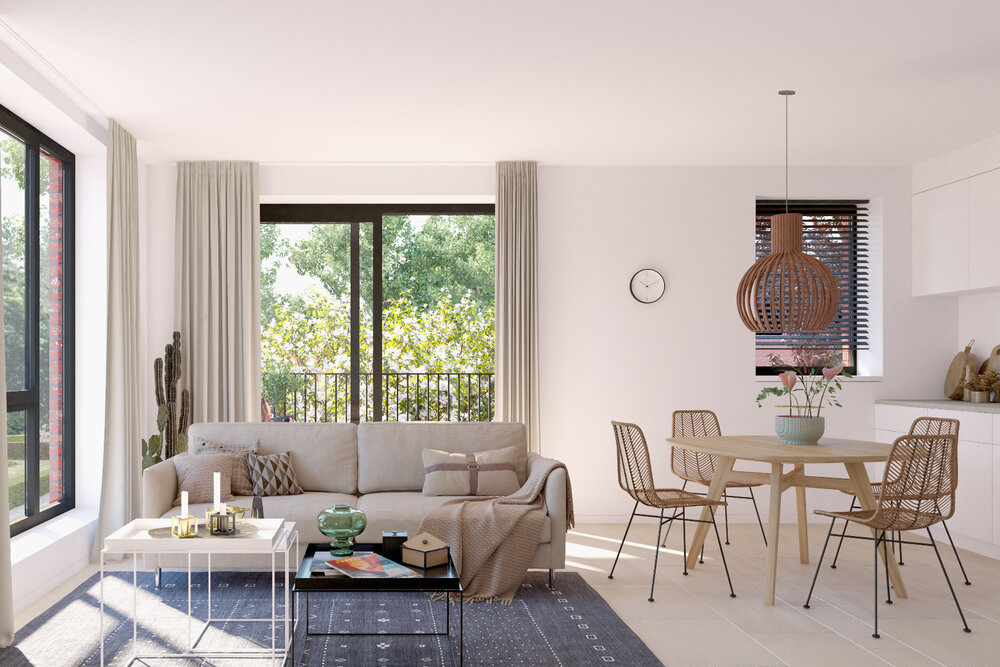
- Claude Croes, Mayor of Deerlijk
Request more information
- Meer projecten
