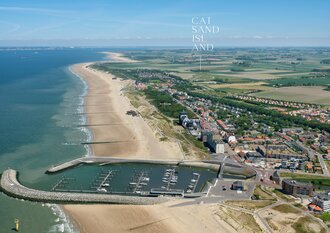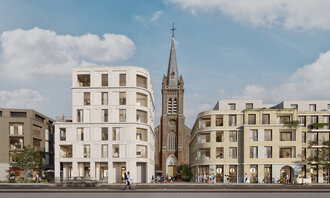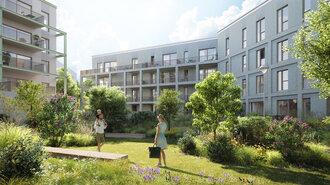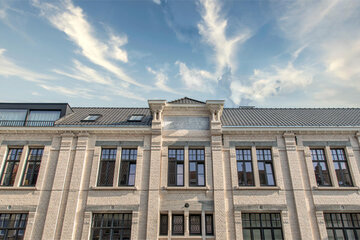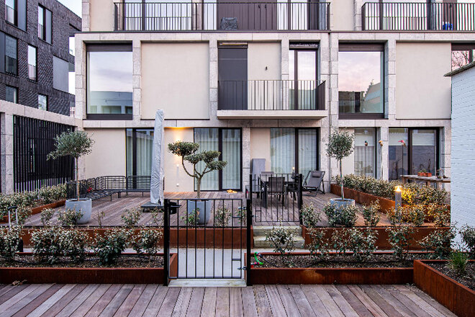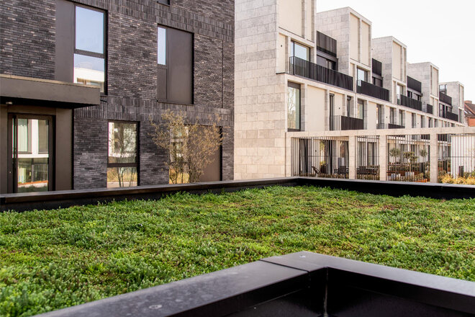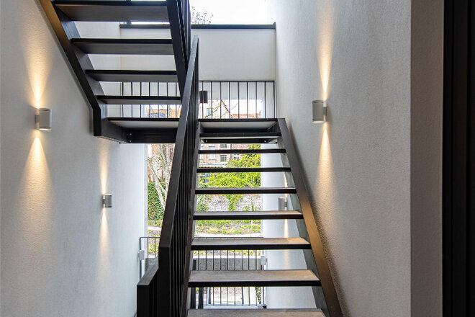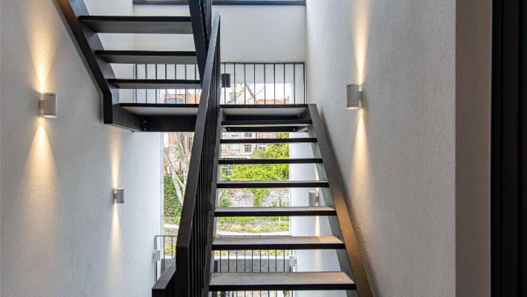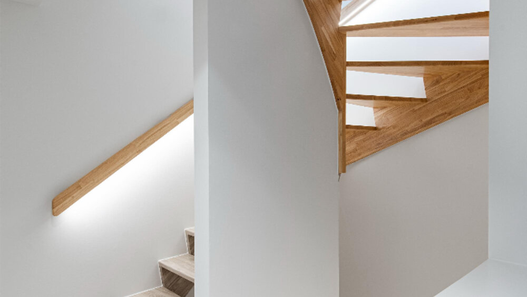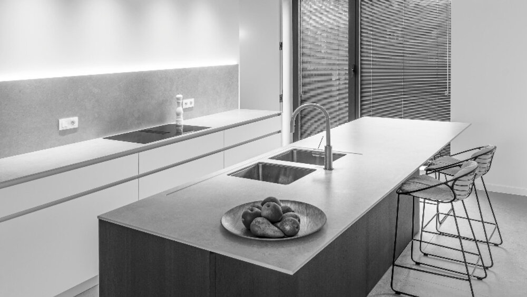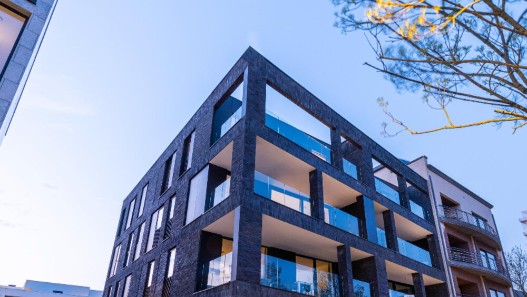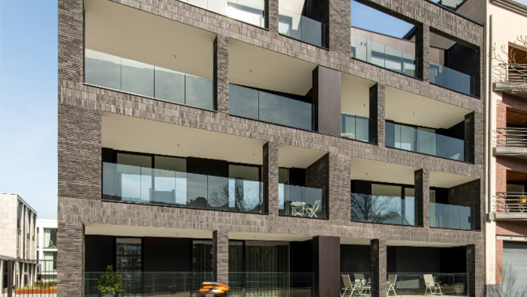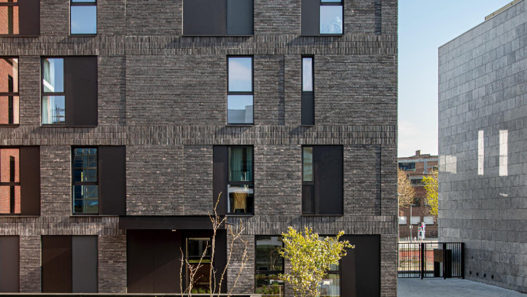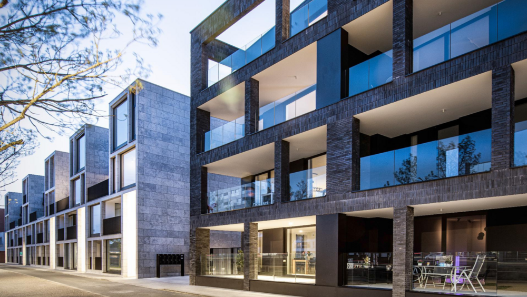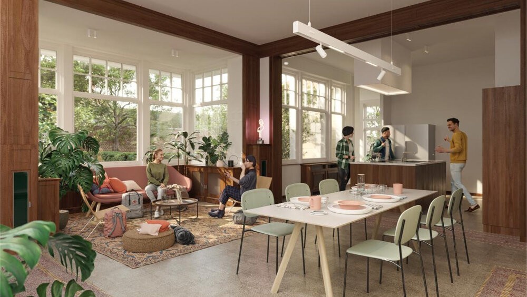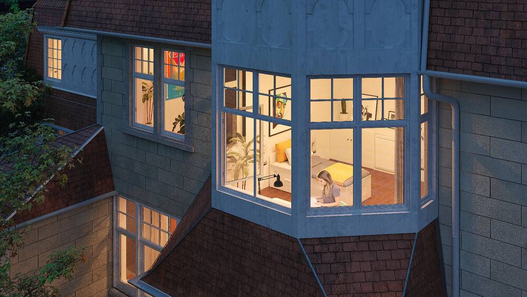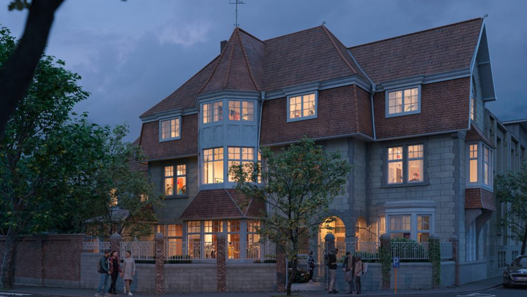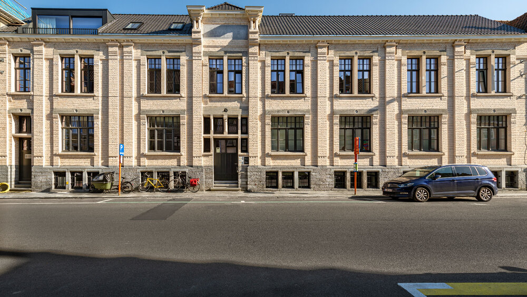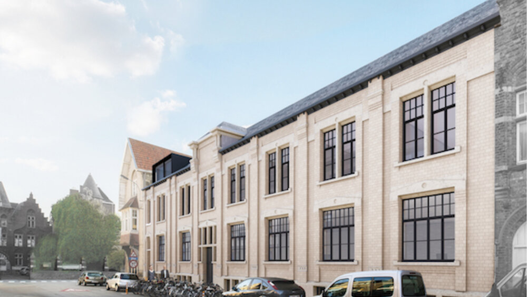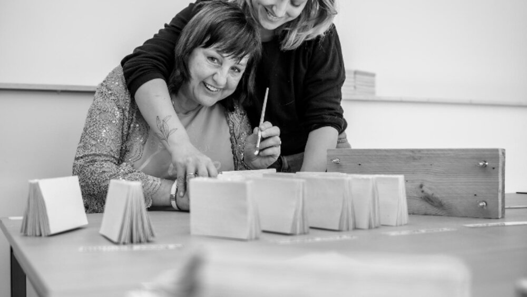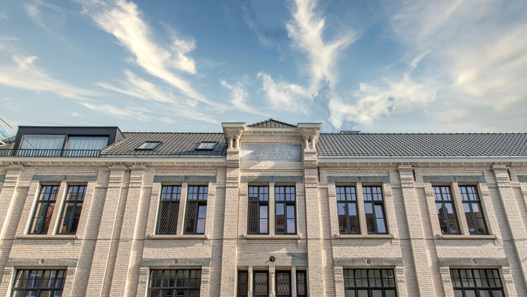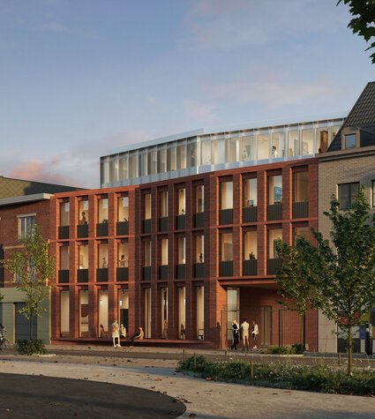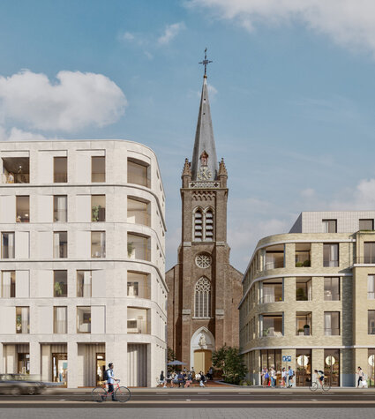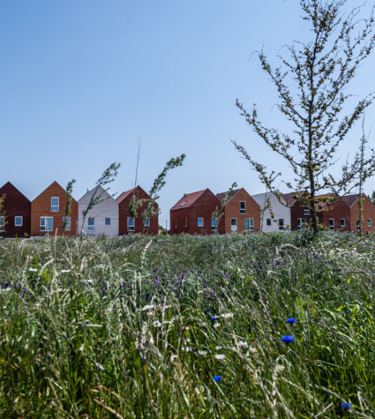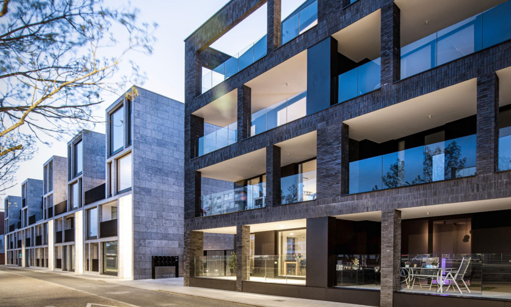
Overlys
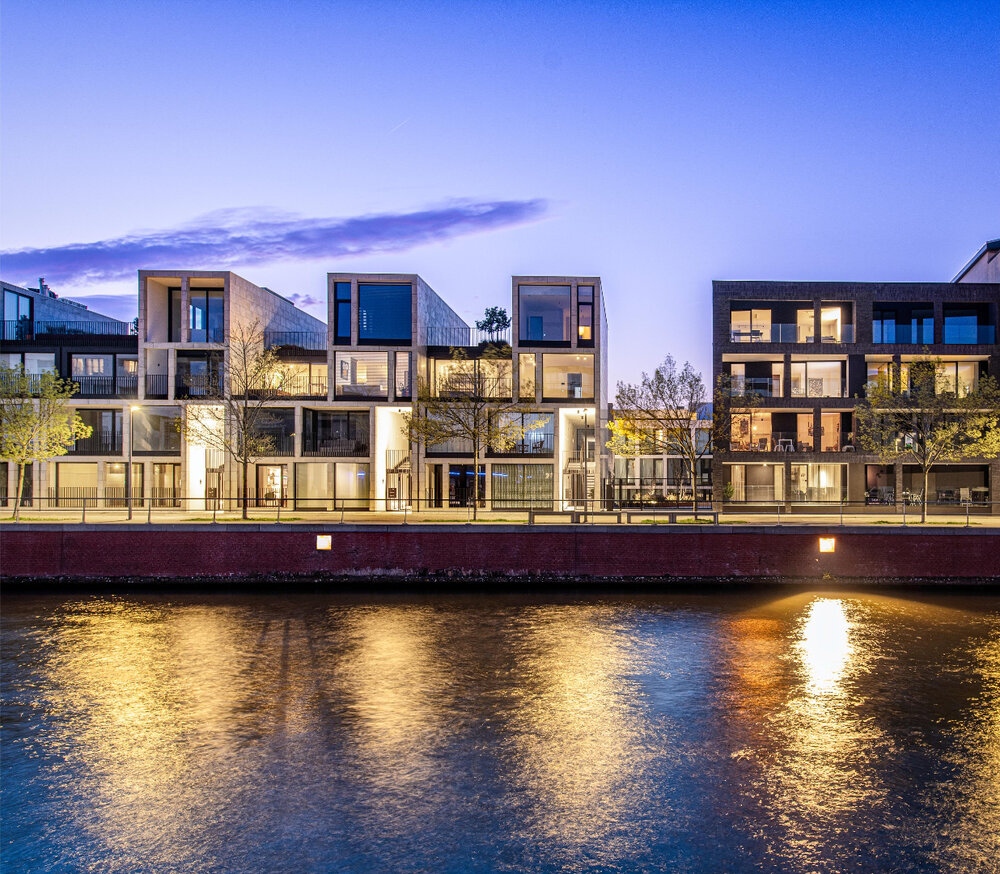
Exclusive living on the Leie
Overlys is a sustainable architectural gem in Kortrijk's Overleie district. A project for every living experience. ION is proud to present the result of an ambitious vision: a harmonious fusion of exclusivity, flexible layouts, and sustainability. This unique project, realized in collaboration with leading experts, embodies ION's mission to think differently and do differently.
Sint-Amandslaan - 8500 Kortrijk

View of the banks of the River Lys
A project for every living experience.
Sustainability in every aspect.
Overlys on the banks of the River Lys
Exclusive living at In the vibrant city of Kortrijk, along the Leie, ION realized a project with thoughtful functionalities: Project Overlys. This ambitious project includes various residential concepts that not only meet modern needs, but also create a harmony between form and function. In addition to the student house, apartments and townhouses, a day center is also planned for adults with intellectual disabilities and non-congenital brain injuries.
Townhouse has 18 quayside houses and flats with breathtaking views of the River Lys. There are 2 semi-detached houses in the courtyard. The unique design concept combines the comfort of flats with all the benefits of single-family homes. The available space has been maximised with an intelligent linked design, ensuring each dwelling retains its own private space.
All townhouses have modern amenities, including excellent insulation and heat pumps. But these dwellings are also future-ready because of their well-thought-out design.
ION built a small-scale luxury residence with 14 flats along Diksmuidekaai in a contemporary architectural style. The floor plan of these flats is comfortable and spacious, and they have all been finished to the highest standards.
We opted for a solid, robust architectural design for this new riverside building. Together with Townhouse's slender quayside houses, this creates a nice balance on the site. By clearly demarcating the terraces and flats vertically and horizontally, each unit has its own identity and place in the greater whole. The large, deep terraces provide the occupants with additional breathing space and comfort while ensuring their privacy.
The slender, long bricks in different bonds and depths create many shadow lines on the façade. The building exudes elegance and opulence thanks to the combination of the joinery and the wood panelling.
A characterful semi-detached cottage-style villa in an excellent location in Kortrijk's city centre. After a thorough renovation, the building is now home to 15 student rooms with all the mod cons. Kortrijk's growing student population of more than 15,000 desperately needs qualitative student accommodation.
The town council responded to this rising demand by temporarily lifting the construction ban on student accommodation. The City of Kortrijk (in consultation with the university colleges and universities) estimates that there currently is a shortage of 1,400 student rooms. In redeveloping Villa t' Onzent, we respond to this need for student accommodation.
The villa's location in the Overleie district, close to the bustling city centre, is a strong asset for tenants. The result is a solid investment with a good return for investors.
Groep Ubuntu has set up a day (care) centre and homes for adults with intellectual disabilities or non-congenital brain injuries called Atelier Jules.
"It is crucial for people with a brain injury to make the right choices and redefine their lives after such a devastating event. Our day centre is unique because we help them process their loss, teach them how to cope with changed opportunities, and develop their skills in a focused manner."
- Caroline Kopàcsi, life skills coach for people with non-congenital brain injuries
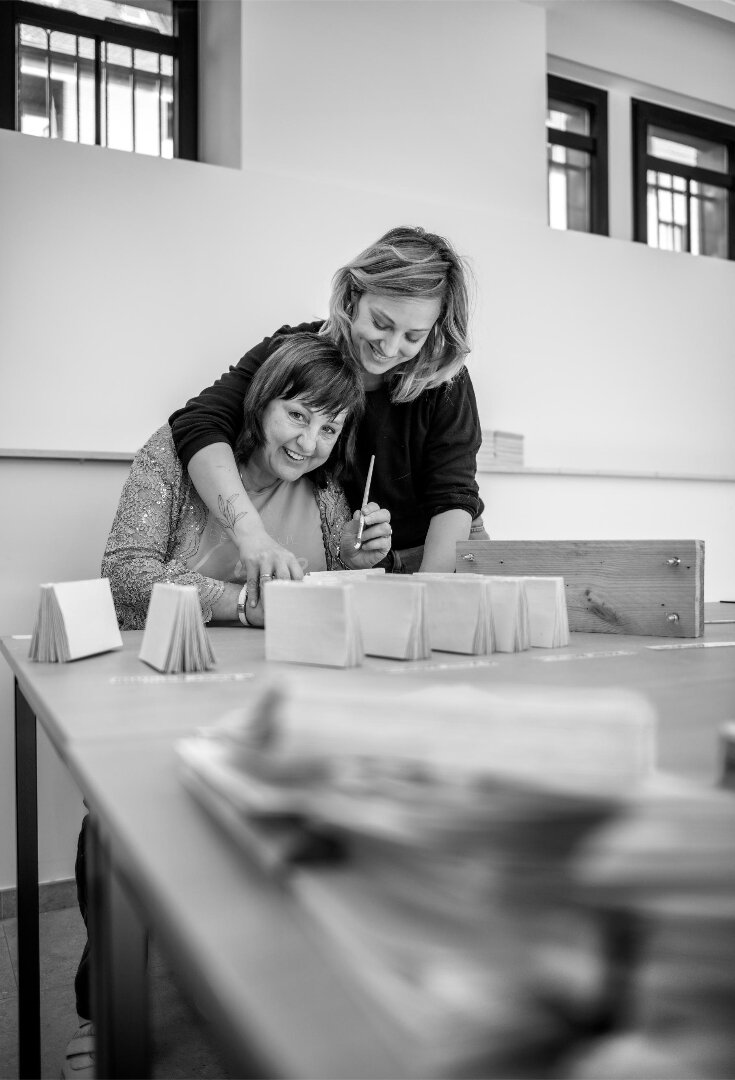
- Caroline Kopàcsi, life skills coach for people with non-congenital brain injuries
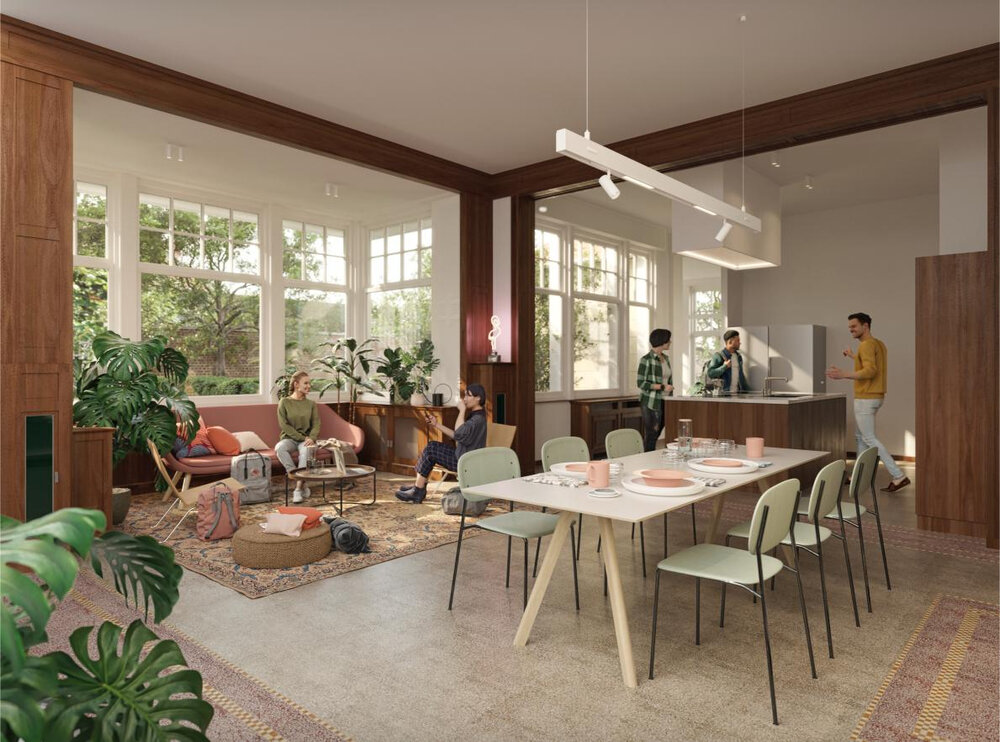
Overlys facts & figures
- 20 Townhouses
- 14 flats
- 1 student villa with 15 rooms
- 1 new day (care) centre
- Site area: 4,500 m2
- Gross floor area: 4,500 m2
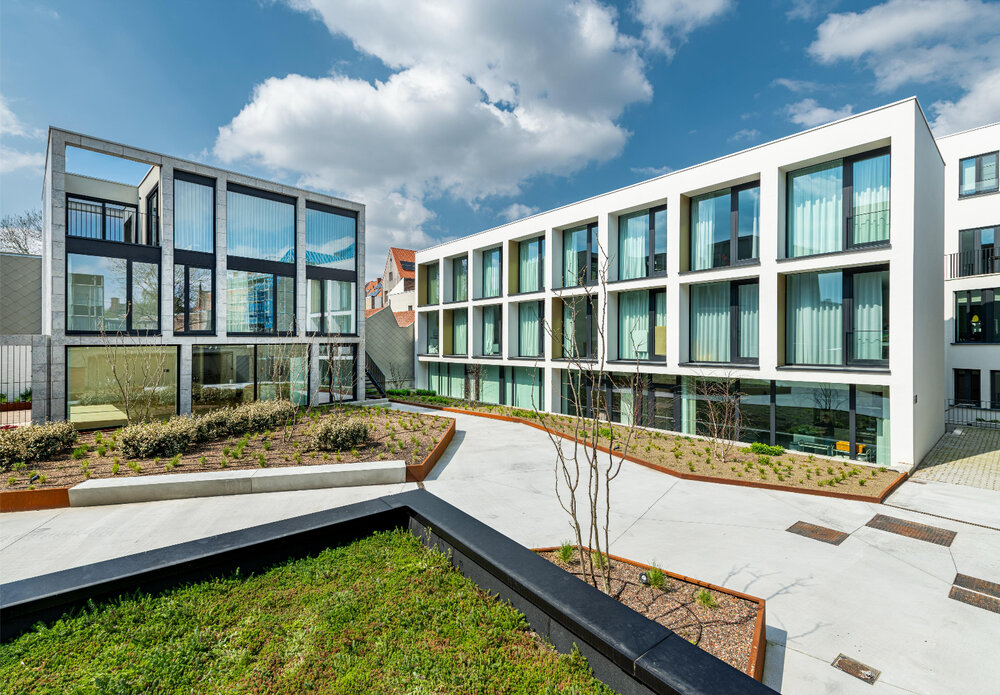
Well-thought-out master plan
The master plan paves the way for a soft transition from the urban environment to the more natural surroundings along the River Lys. The design and interaction with surroundings breathe new life into the neighbourhood as a whole. The development places great emphasis on design and the site's historical value for the city.
Maximising the available space
The available space has been maximised with an intelligent linked design, ensuring each unit retains its own private space. Each house and/or flat has its own entrance hall and can be accessed directly from the underground parking garage with a lift. The lift opens directly into the units on the top two floors.
With the support of a top team of experts
ION joined forces with a team of experts, including CAAN-architecten, B2AI, and Ensemble to design and build Overlys. This ambitious development, which meets the highest standards of quality and innovation, is the result of this partnership.
Villa t' Onzent, or Villa de Coene as the locals also call it, was completely renovated with respect for the architectural elements of the original design.
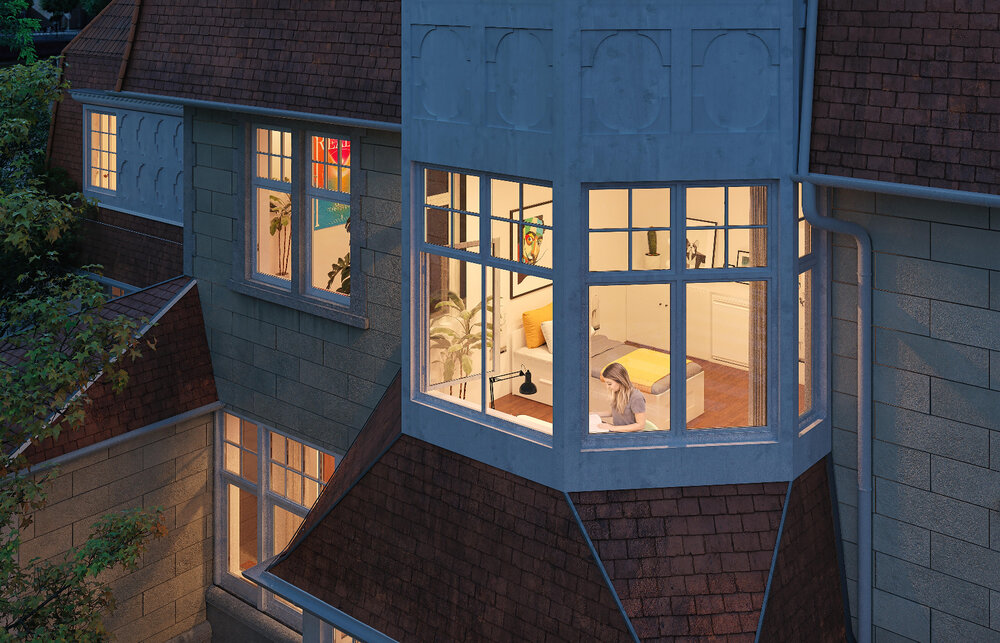
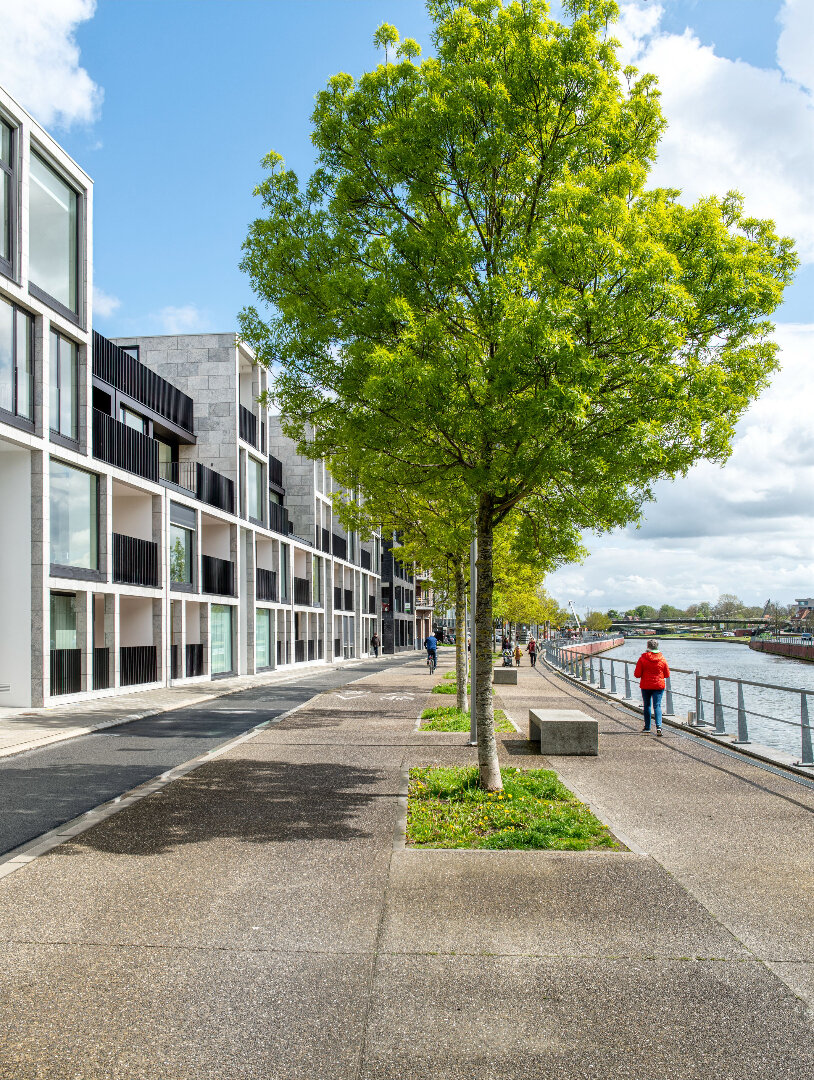
- Wout Maddens, Alderman for Housing and Building of the City of Kortrijk
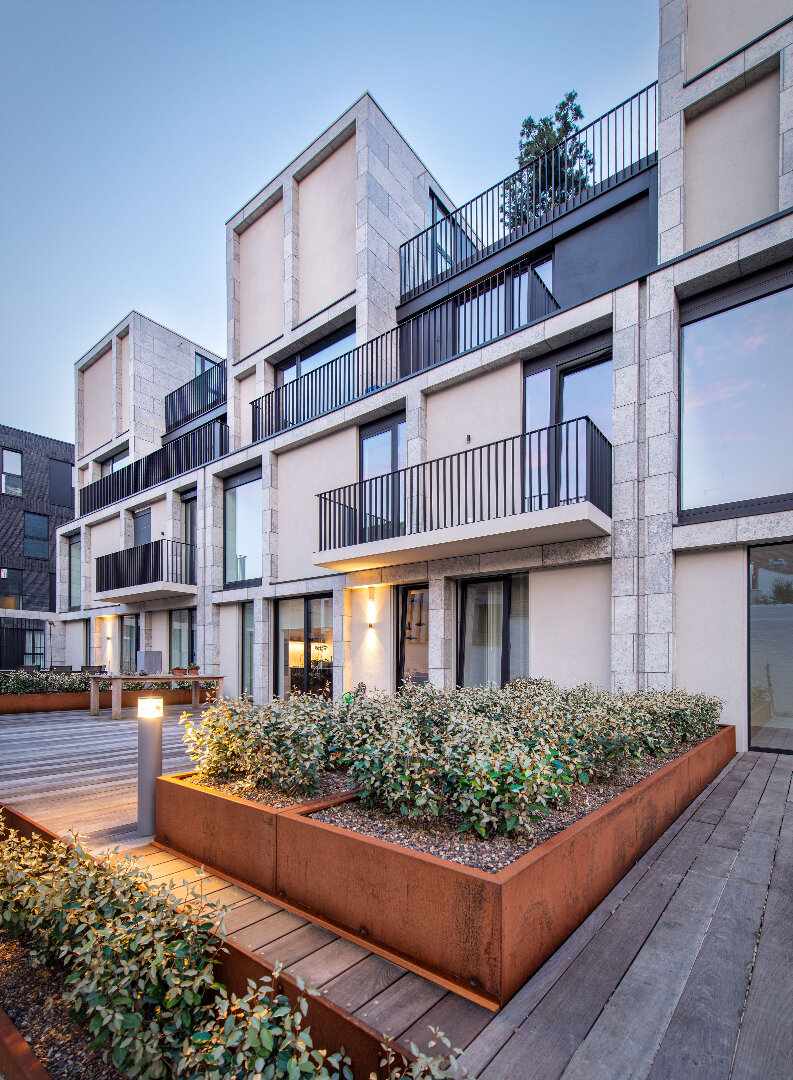
Request more information
- More projects
