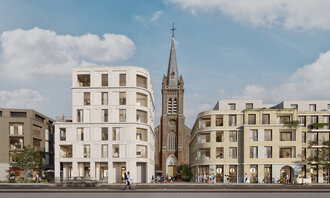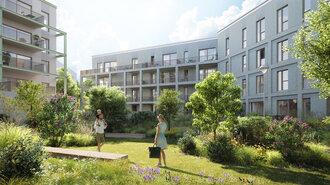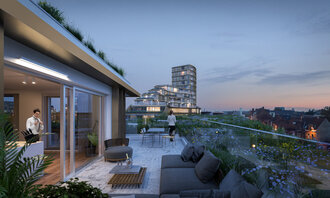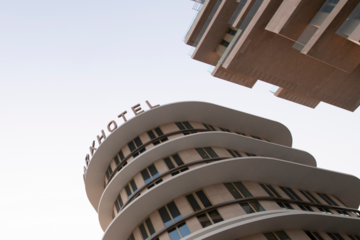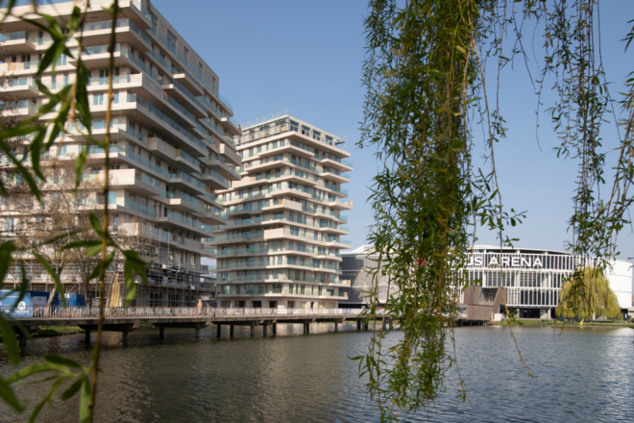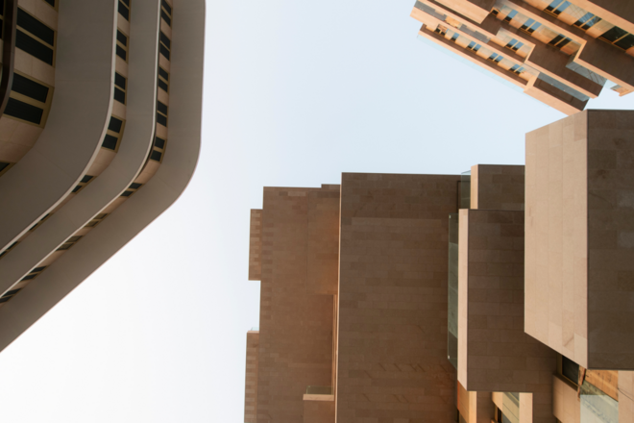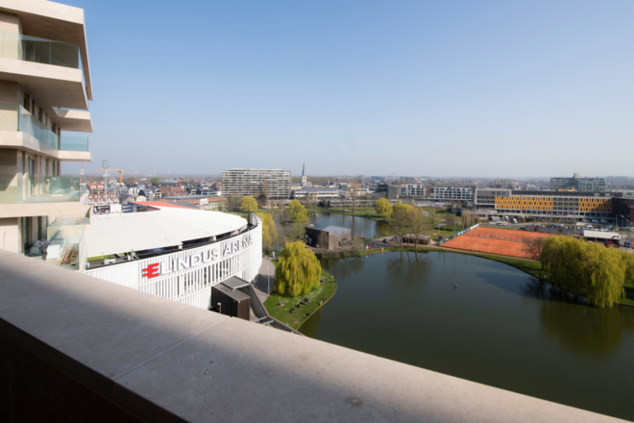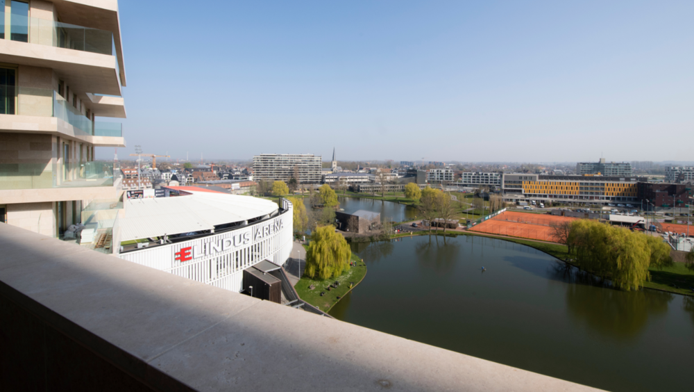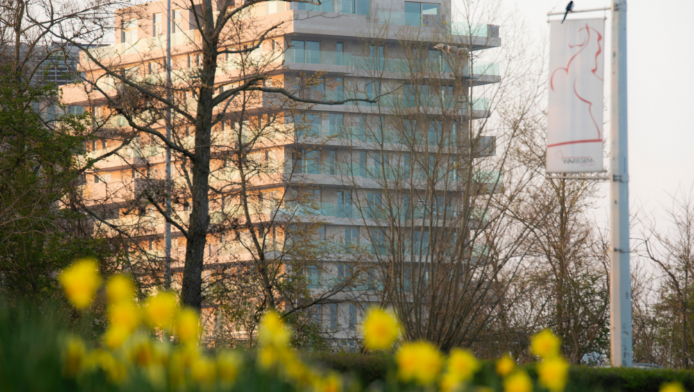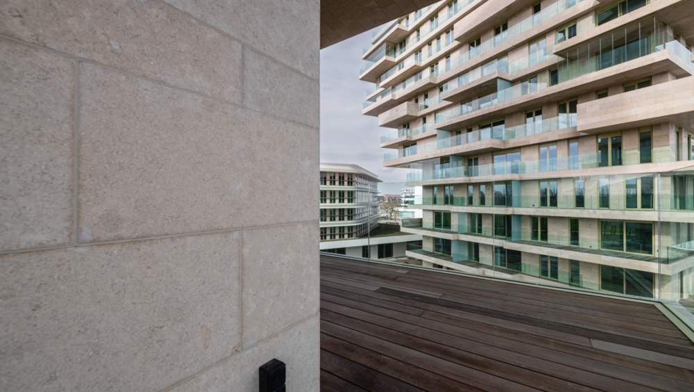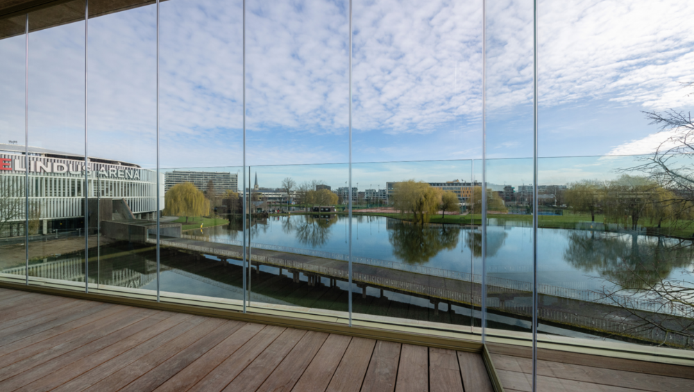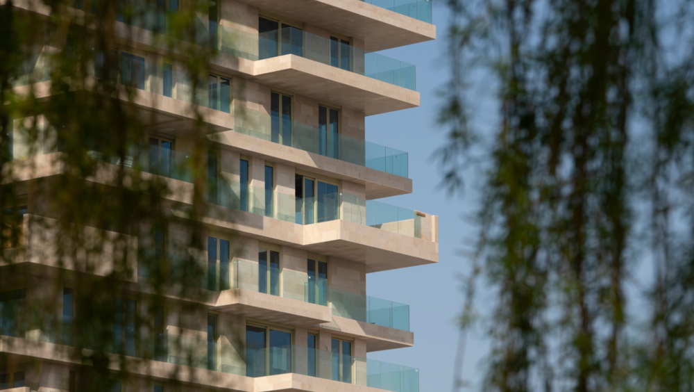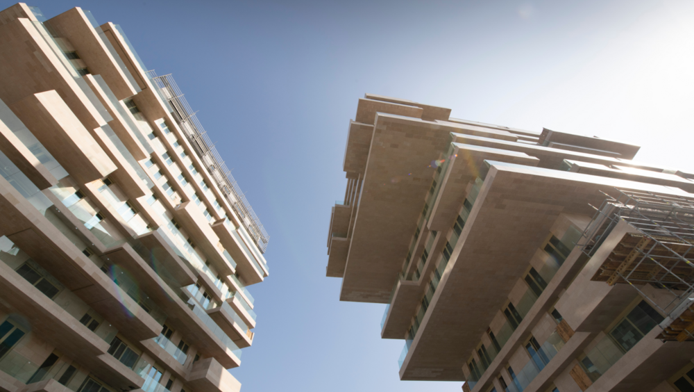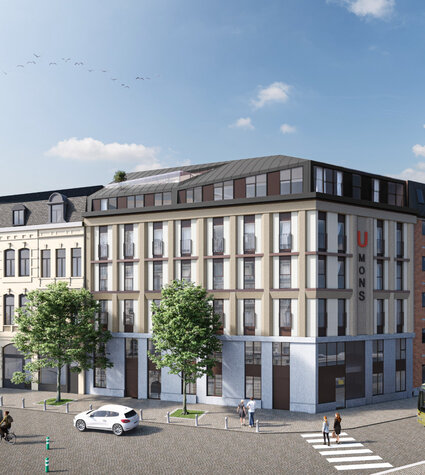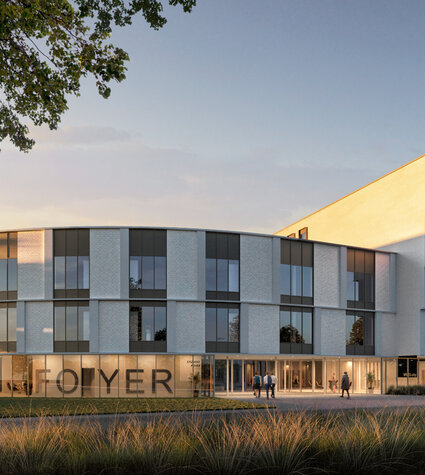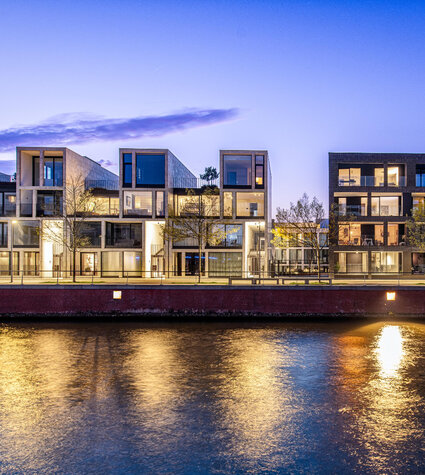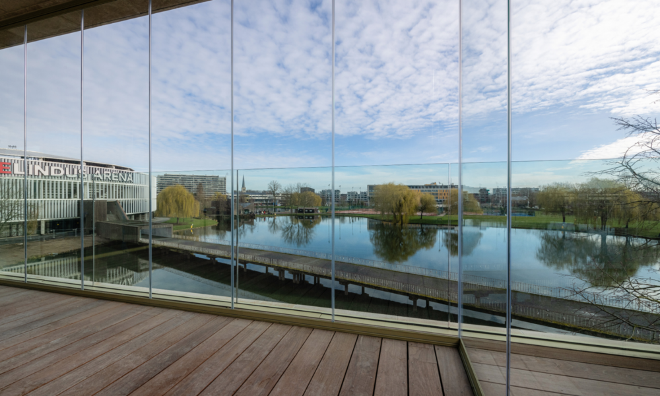
Waterfront
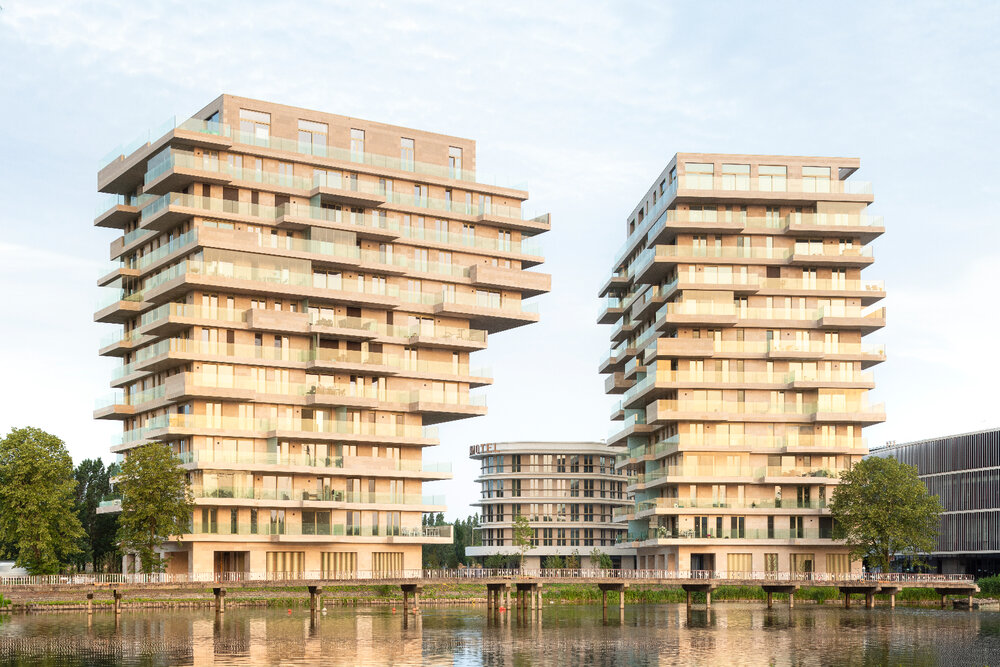
Luxury, sustainable residences in the heart of Waregem, with breathtaking views
Waterfront is a place to live, work, and play. The prestigious all-in development comprises two blocks of flats, an office building, and a hotel. The project forms an iconic bridge between the southern edge and the center of Waregem. Residential towers Ascot and Windsor are designed with an eye for detail and equipped with generous entrance halls, multipurpose rooms and user-friendly bicycle elevators. The striking shapes and terraces of the buildings add to the unique look of the project.
Zuiderlaan - 8790 Waregem

Waterfront enjoys an exceptional location, next to the stadionvijvers (ponds) and just a short distance from the city centre, with several leisure options and a good number of shops, restaurants, and bars nearby.
The iconic development bridges the gap between Waregem's southern fringe and the city centre. Ascot and Windsor, the blocks of flats, have been designed with rigorous attention to detail, with spacious entryways, multi-purpose spaces, and user-friendly bicycle lifts. The buildings' distinctive shapes and terraces contribute to the development's unique appeal.
The project's strengths are sustainability and quality. All the flats are heated, cooled, and supplied with hot water by one central system equipped with the most efficient technologies.
Central location
Waterfront's central location makes it a covetable place to live, work and unwind. The site is near Waregem's stadionvijvers (ponds) and bustling city centre, offering the best of both worlds, with countless leisure options, shops, and hospitality establishments nearby.
Moreover, the site is highly accessible thanks to the proximity of several important thoroughfares, making it easy to get to other Belgian and international cities.
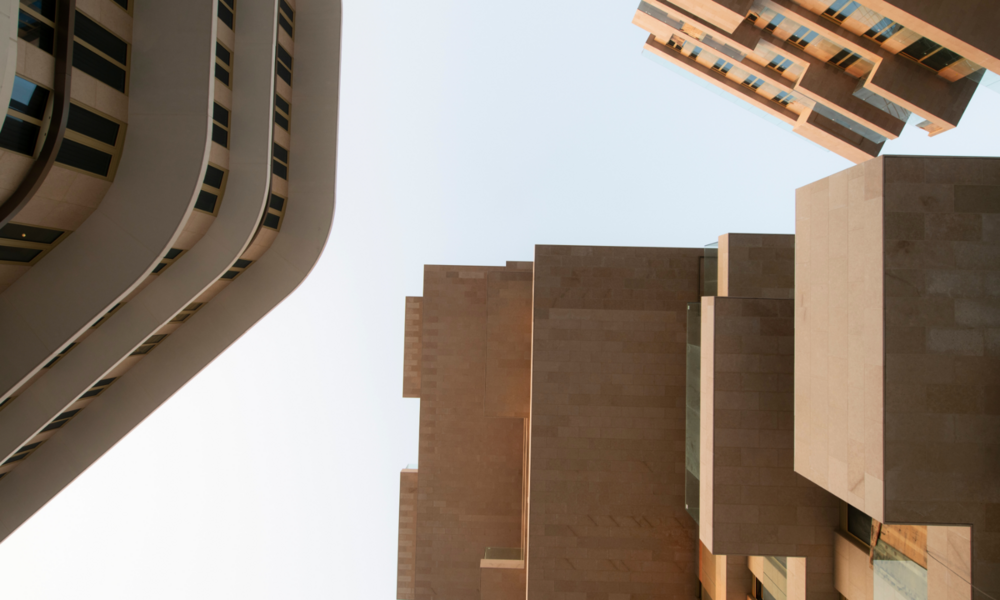
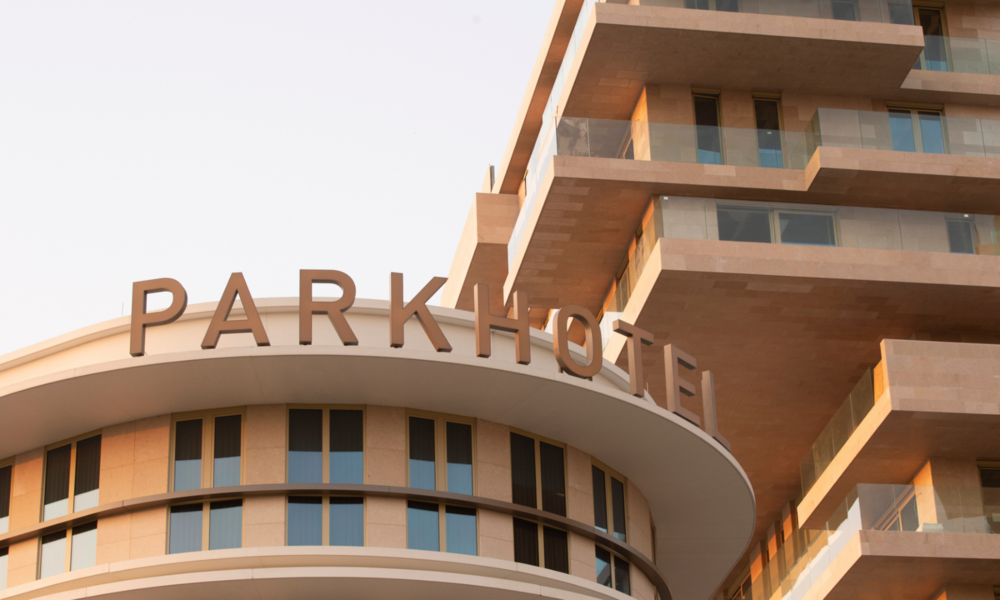
Waterfront Facts & Figures
Office Building
- 3,250 m2 of office space
- 56 underground parking spaces
Residential property + hotel
- 120 flats
- -hotel with 72 rooms
- 165 underground parking spaces
- Total gross floor area: 18,250 m2
Investing in Waregem
Waterfront's 120 spacious flats, with their large terraces and high-end interiors, are tremendously popular, and it's easy to see why: the location, the remarkably varied selection of housing types, the underground parking garage, and the emphasis on sustainability make this project highly appealing to a broad audience. Waterfront offers a wide range of opportunities for private and institutional investors.
Parkhotel: Waregem’s first 4-star hotel
In 2021, Waregem's first four-star hotel opened here. Like the offices, the hotel stands out because of its distinctive round shape and horizontal edges. The new Parkhotel has 72 rooms, meeting rooms for up to 30 people, the trendy Zabarov bar, and a sunny terrace.
3,250-square-meters office complex
With 3,250 square meters of space, the office complex offers ample opportunities for a variety of businesses and organizations to locate. The building's architecture is thoughtful and contemporary, with attention to detail and sustainability.
Sustainability is a verb
An advanced energy system supplies heating, cooling, and hot water from a central boiler room. The latest technologies (including heat pumps, cogeneration and solar panels) make Waterfront an extremely energy-efficient project with a low carbon footprint. A double win, as residents enjoy a comfortable indoor climate at an affordable price. The developers also paid attention to green spaces, quality of life, and the conservation of the natural surroundings.
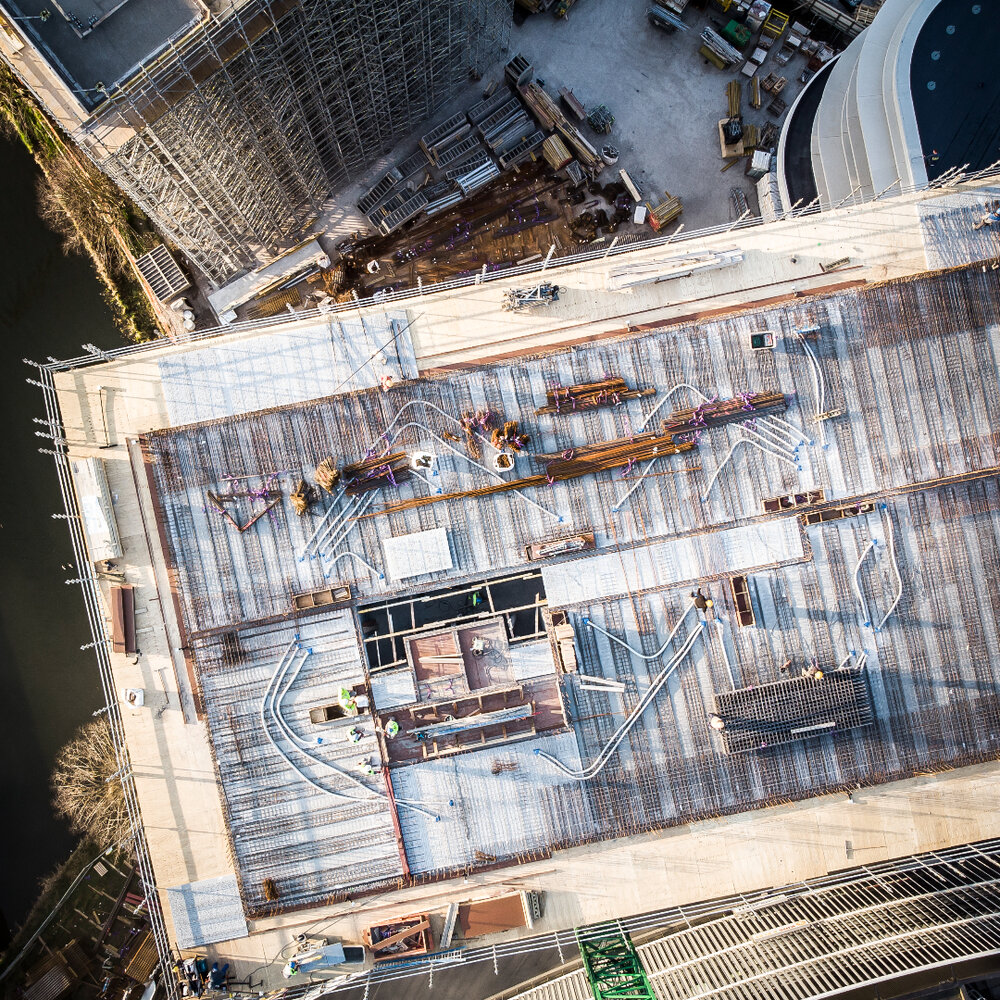
A unique partnership with Steenoven and Alheembouw
Waterfront is the result of a joint venture between ION, Alheembouw, and Steenoven. The latter two are sister companies working in tandem, which is unique in property development.
Masterplan
ION joined forces with the two companies to create a master plan to transform the site into a covetable neighbourhood. B2Ai architects and Wielfaert architecten devised an all-in concept, striking a balance between the public and private areas.
BIM-Award
In 2019, the project partners won a BIM Award for Waterfront, taking home the gold medal for the best commercial and residential development in the Low Countries. The BIM Awards recognise projects developed and built using Building Information Modelling to create a virtual representation in which all information about a building is centralised.
Request more information
- Discover our landmarks
