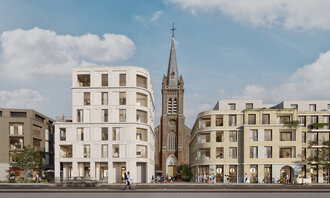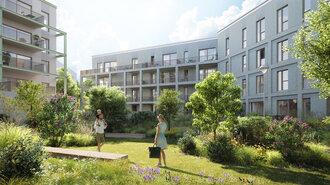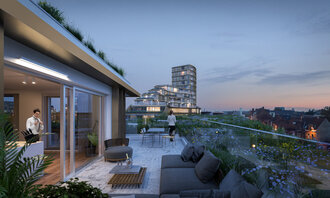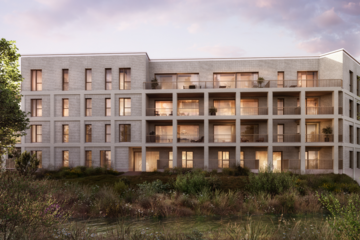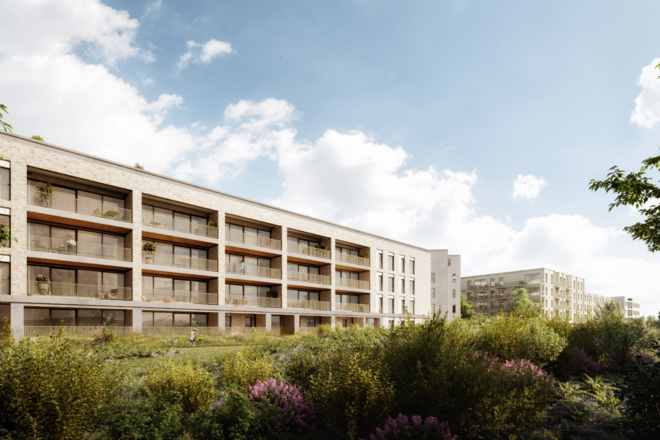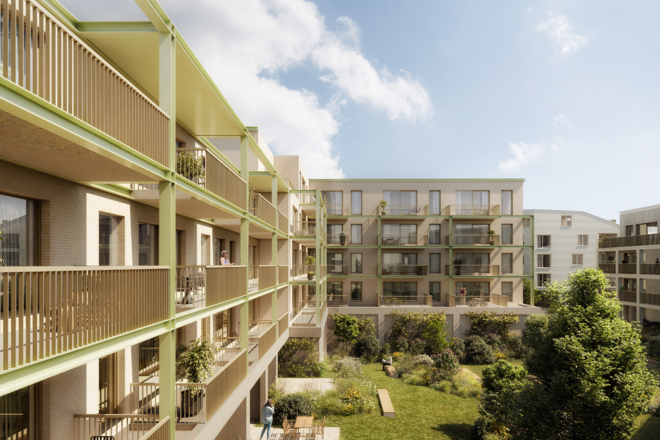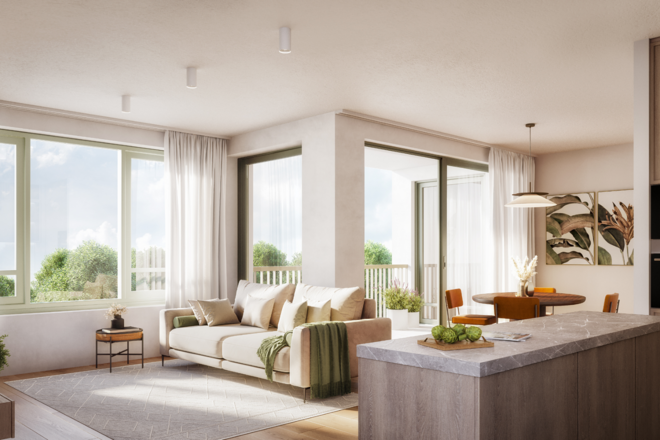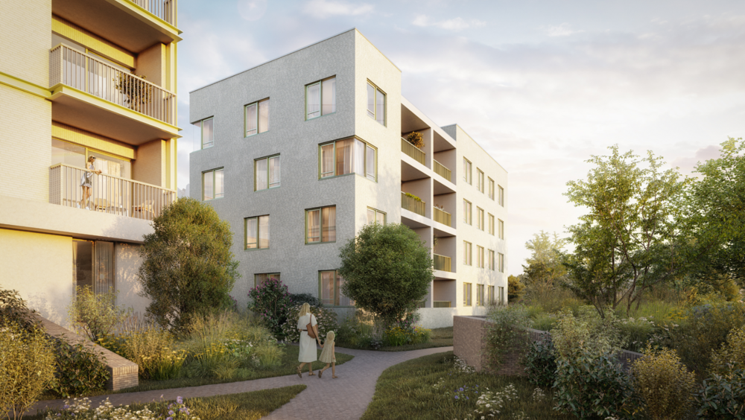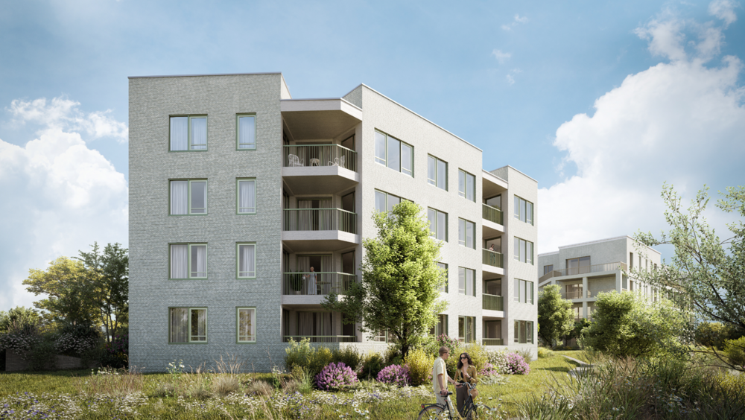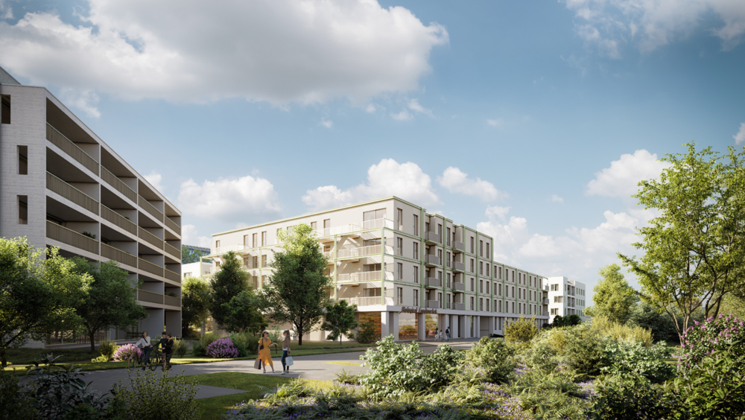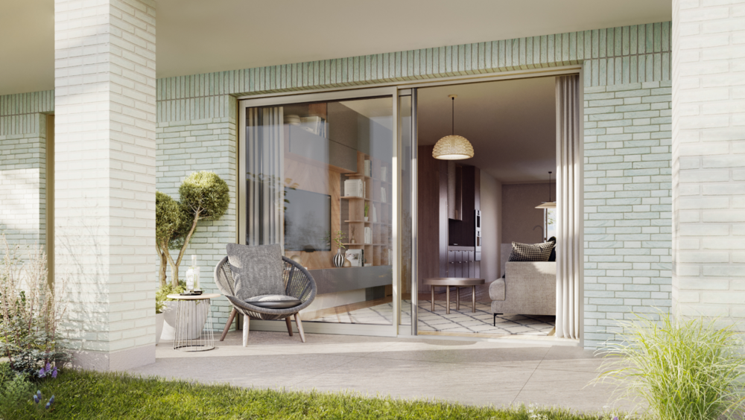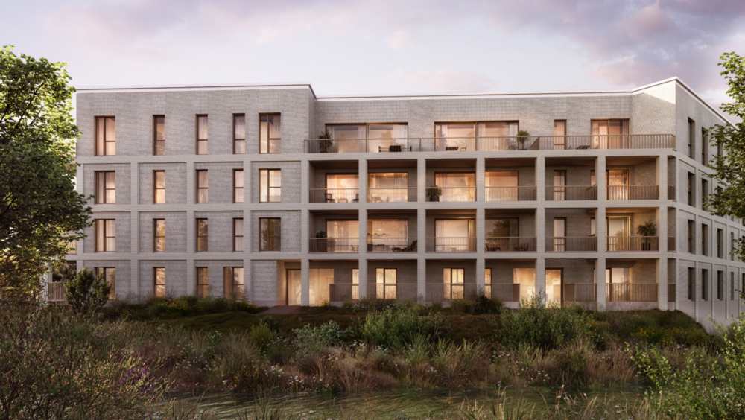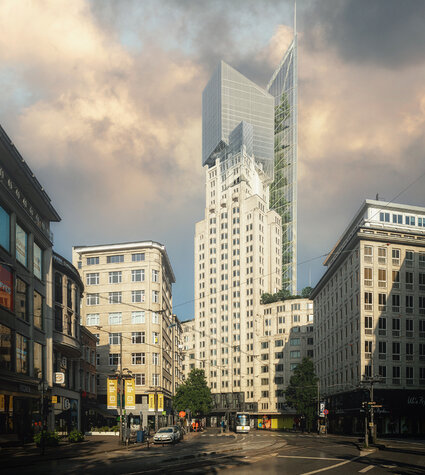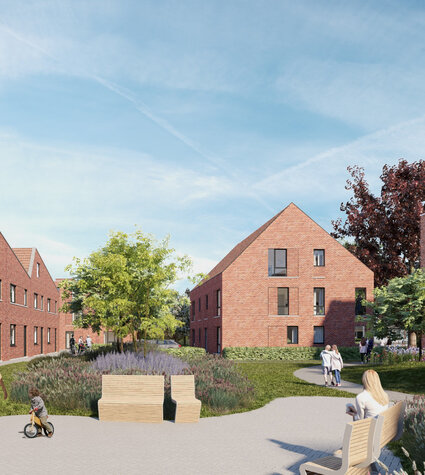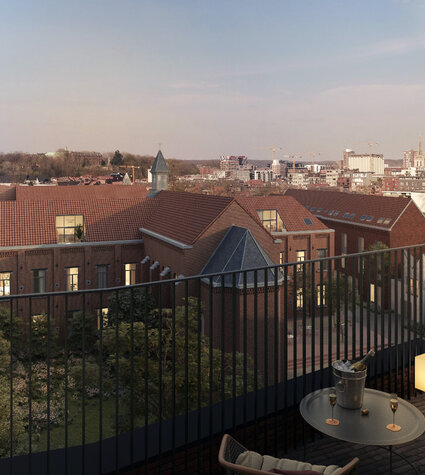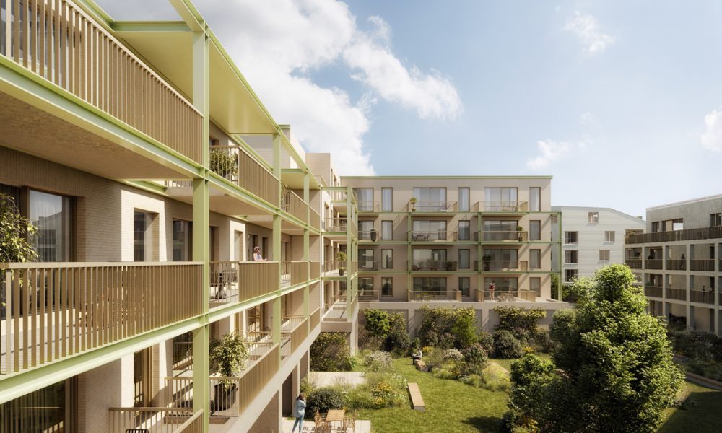
Wol U
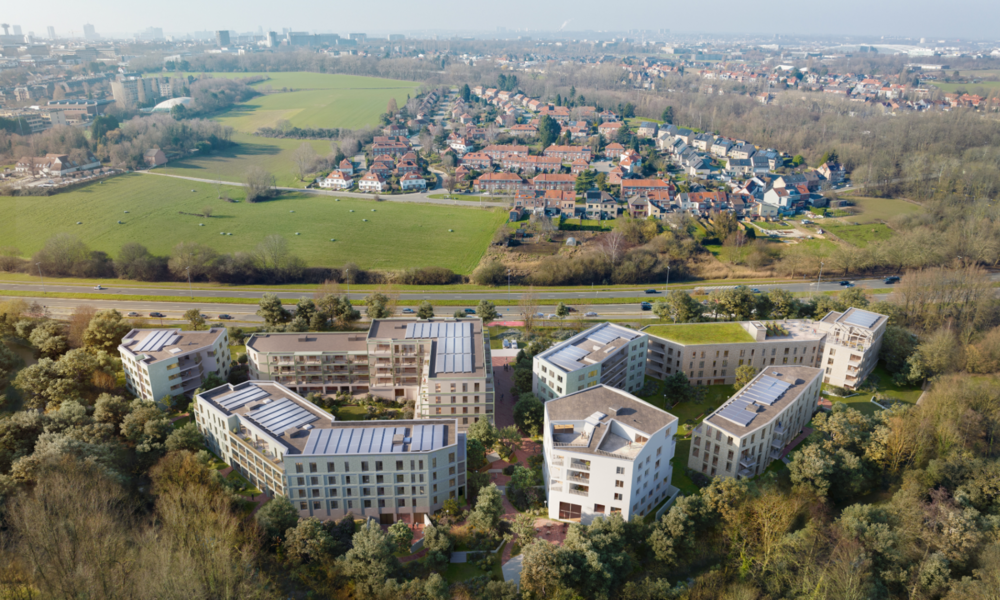
Where liveliness meets tranquillity
ION is transforming a former office complex into a progressive residential environment on the picturesque banks of the River Woluwe in the valley of Sint-Stevens-Woluwe.
Woluwedal 24 - 1932 Sint-Stevens-Woluwe

Wol U's stylish design is the result of a partnership between leading architectural firms and a renowned landscape architect, with the natural landscape and space for air and light serving as their starting point.
By integrating ecological innovations (geothermal energy, reusing rainwater, solar panels, etc.), Wol U is a fossil-free development. The natural landscape was the starting premise for its design. Wol U is a car-lite site.
Wol U has energy-efficient units in a central, green location with all the facilities tenants expect. The municipality is very popular with expats, making it an attractive opportunity for investors!
A central location with a history
Wol U is embedded in the wide valley of the Woluwe River, which winds its way through a verdant landscape. With its clean water, this small river is unique in the Brussels periphery, making it an ideal habitat for the birds and aquatic animals that populate the various tributaries and nearby ponds.
The green surroundings are combined with proximity to all amenities: shops, sports facilities, good schools, etc. You can quickly get to where you want to be from Wol U by public transport or car.
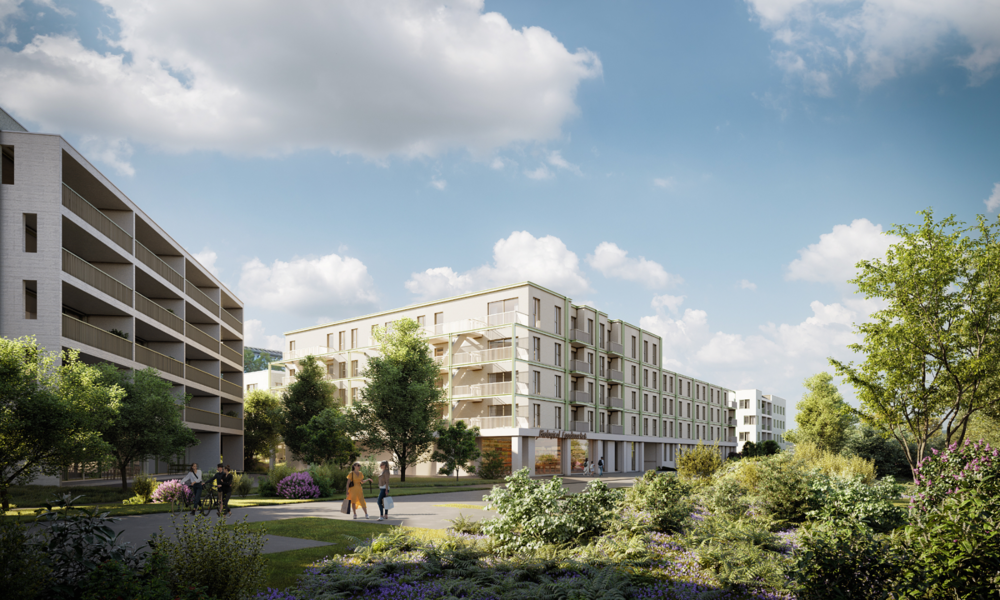
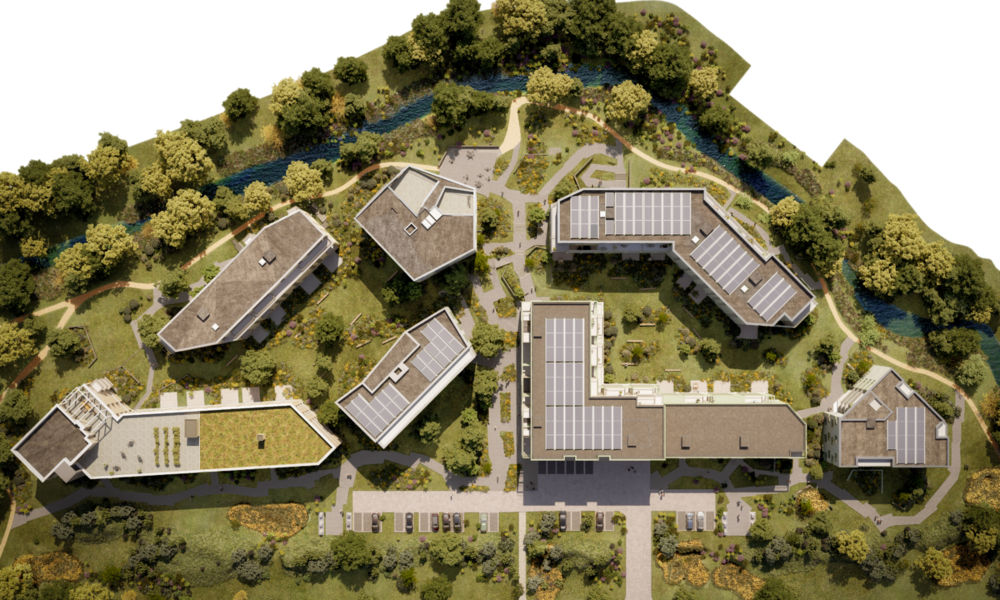
WOL U facts & figures
- 199 flats
- 1 retail unit
- 3 offices
- 1 hospitality establishment
- 1 daycare facility
- Future-proof parking garage, with an emphasis on cyclists and electric cars
- 55% less paving on site
- Site area: 27,932 m2
- Gross floor area: 21,730 m2
A hassle-free investment near Brussels
The green belt around Brussels has long been an exciting market for investors. Sint-Stevens-Woluwe is prized for its proximity to the capital, the numerous traffic arteries that cut through the municipality, its convenient location near the airport, and the presence of many companies... Wol U's focus on sustainability also enhances its appeal to investors.
With a view to added value
Living in Sint-Stevens-Woluwe is popular. The average selling price of a flat rose by an incredible 31% between 2021 and 2022 (source: notaris.be). Single-family dwellings became 24% more expensive between 2018 and 2022, making capital gain from a resale a nice added bonus on top of the rental income.
A qualitative rental audience
The location appeals to international companies, with highly skilled workers and expats following in their wake. This high-end rental audience results in hassle-free rentals. The high energy quality standards guarantee low operational maintenance costs, annual rent indexation, and favourable tax treatment.
A healthy living environment
Like all ION projects, Wol U is a development with a twist. The master plan was conceived by BUUR. The multidisciplinary design team started from a well-thought-through vision of a healthy, resilient living environment. In Wol U, people can connect with nature because the architects have expanded and connected open spaces. Clever design choices accentuate the natural landscape, creating space for air, views and natural light.
Built for people
The stylish architecture of Wol U's seven residential volumes is the result of a partnership between leading architectural firms BOB361, POLO, and A1AR. All three have earned a reputation with their timeless and intriguing designs, characterised by subtlety and attention to detail. The integration of buildings into the landscape is a key element in their designs. In this instance, they created buildings of up to six storeys, making Wol U a human-sized project. The two cosy courtyard gardens promote meetings between residents.
Harmony
Landscape architect Erik Dhont, a world authority in landscaping, designed an environment for Wol U in which nature and architecture blend harmoniously, matching the colour palette of the buildings with the vegetation. Nature is the uniting factor in the entire project.
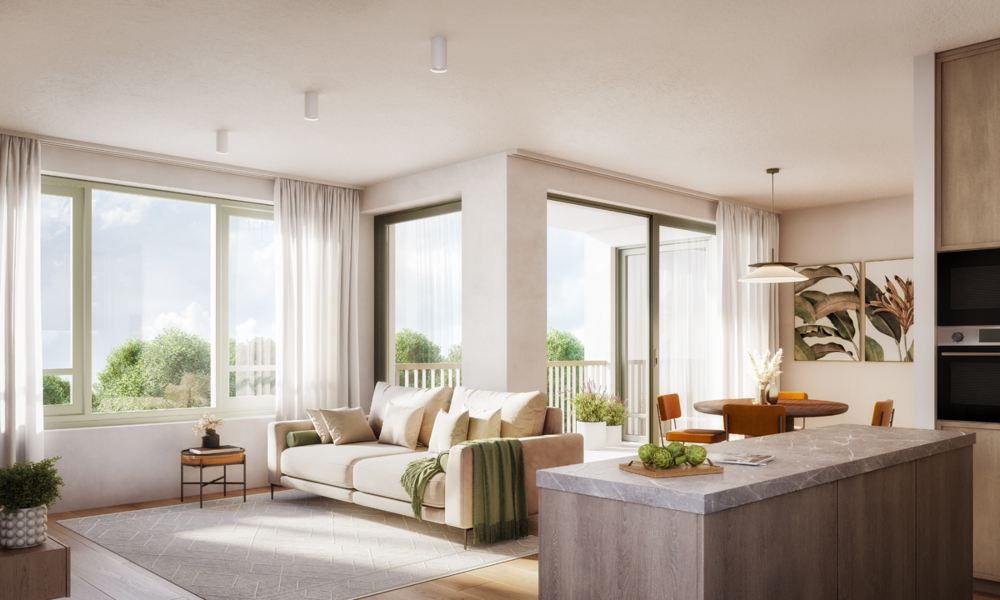

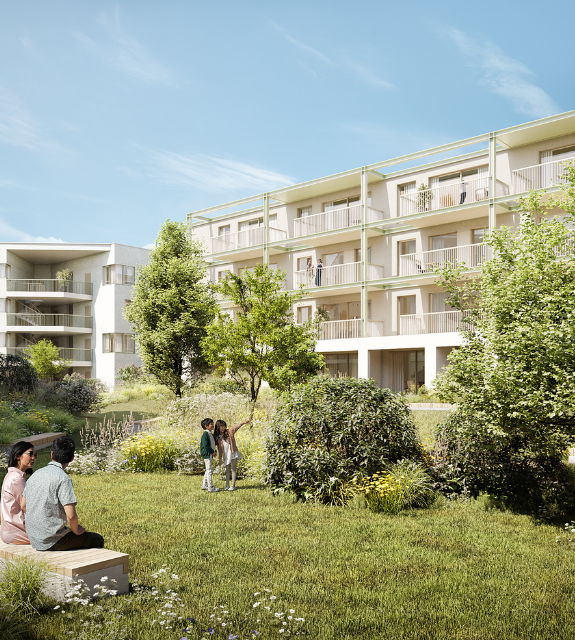
Sustainability is a verb
ION actively strives to reduce the environmental impact while improving the residents' quality of life. In Wol U, intelligent systems have been integrated into the homes and, where possible, paving has been avoided. By renovating the former car park in Wol U, we are saving more than 1,500 tonnes of CO2.
Clever use of geothermal energy
The flats in Wol U are heated by geothermal energy. Heat from the earth is pumped up through boreholes and an underground installation, which is then used to heat the residential units. This advanced technology and the far-reaching insulation of the building's envelope results in an E-level of E30.
But there's more: in Wol U, rainwater is reused, the buildings have been fitted with solar panels, the car park caters to cyclists and electric cars...
Request more information
- More projects
