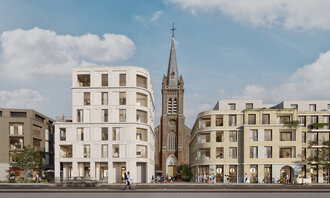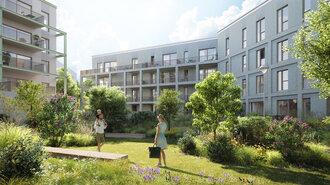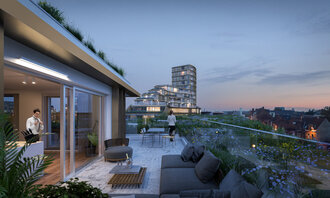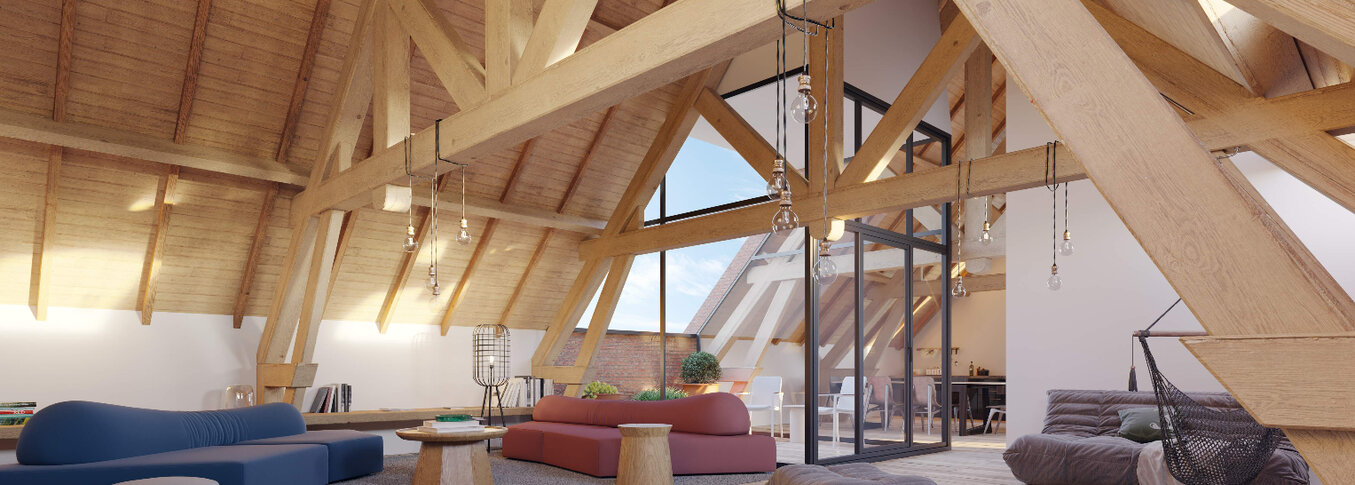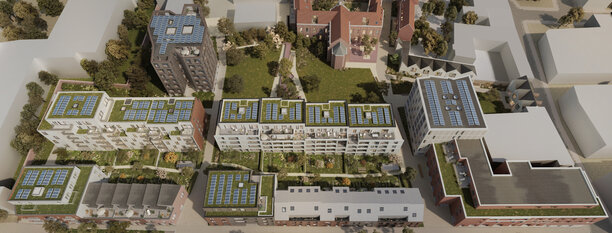
Leuven gives the green light for its last major development in the city centre: Burenberg
Former Accosite becomes sustainable residential area of 2 hectares with a 4,600 m² park garden
After 15 years of vacancy, the former Accosite in Leuven is finally getting a new future. The city council has given the green light to build a sustainable residential area there. Burenberg will soon offer a wide range of housing options: from flats and co-living rooms, over family houses and social flats to even a residential care centre, student rooms and rooms for sheltered living. In addition, project developer ION is also planning a public park garden of 4,600 square metres and numerous sustainable solutions such as smart water management, a geothermal heat network and solar panels. With its two hectares, Burenberg is also one of the last large-scale residential developments near the city centre.

Energy-neutral
Project developer ION, also known for the Boerentoren project in Antwerp, wants to make its mark by focusing strongly on sustainability. The real estate developer aims to make Burenberg an energy-neutral project. To this end, the plans include solar panels and a geothermal heat network, which will heat the entire district without the use of fossil fuels.
The eye-catcher of the project is the public park garden of 4,600 square metres, which will be located in the middle of the district and to which all inhabitants of Leuven will be welcome via various passages. The large lime tree at the monastery will be preserved and dozens of future trees will be planted in the park garden.
