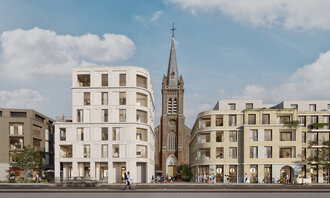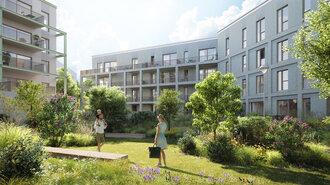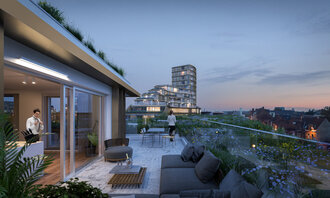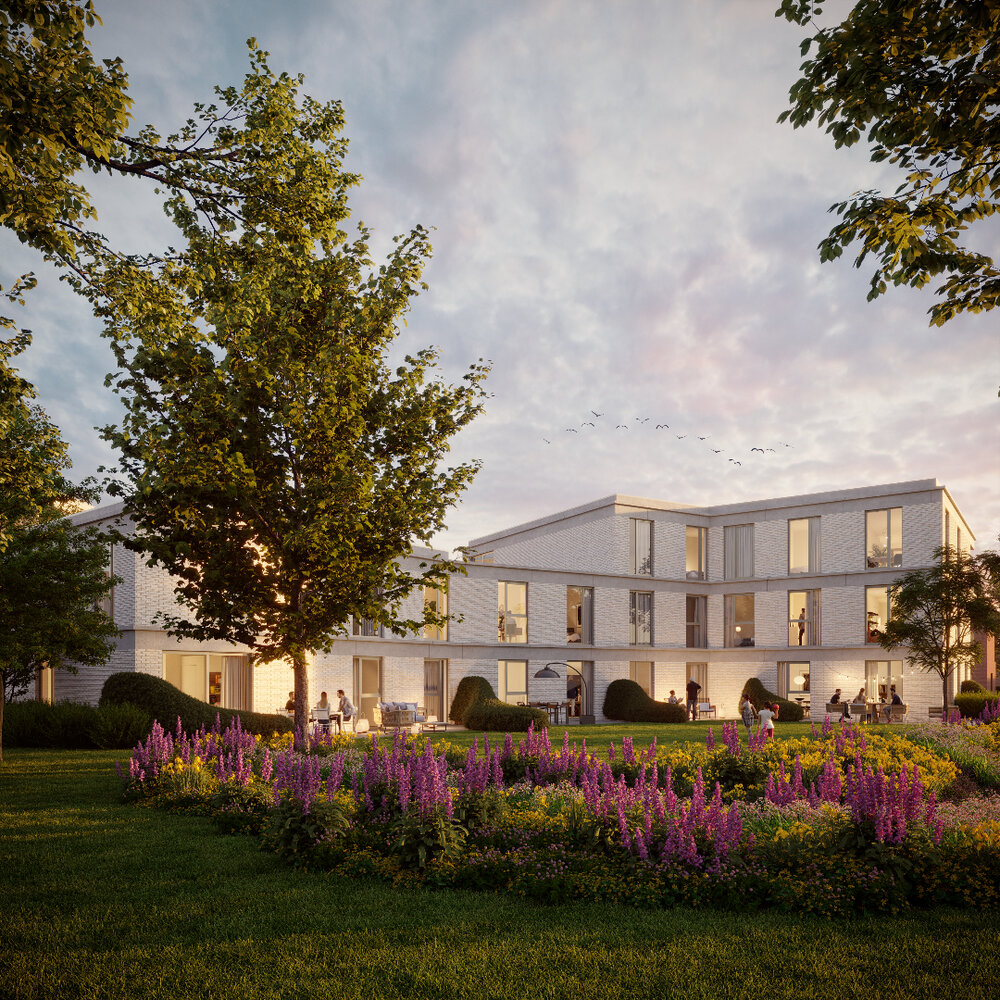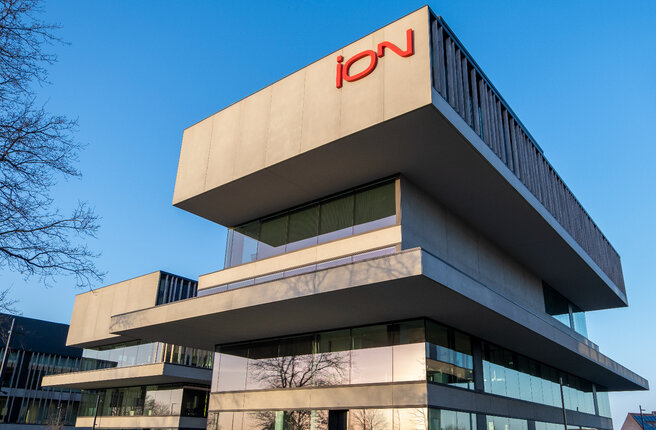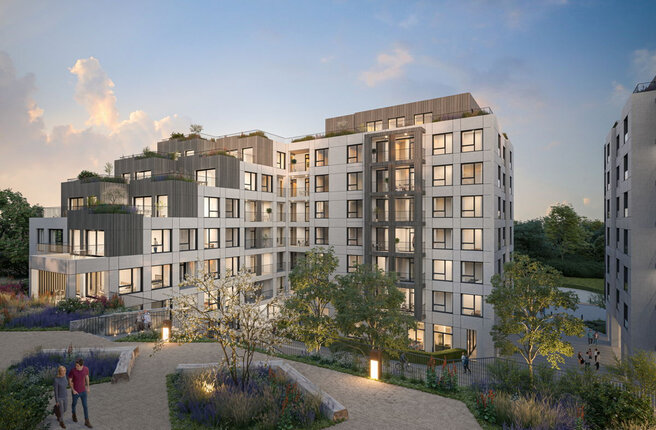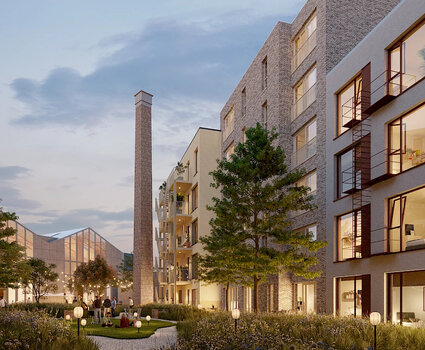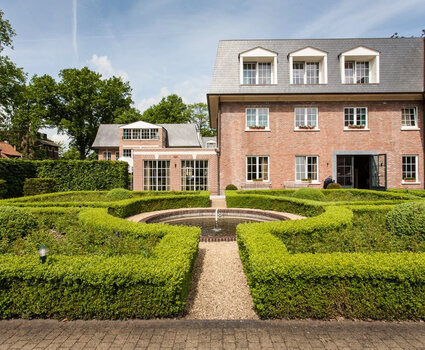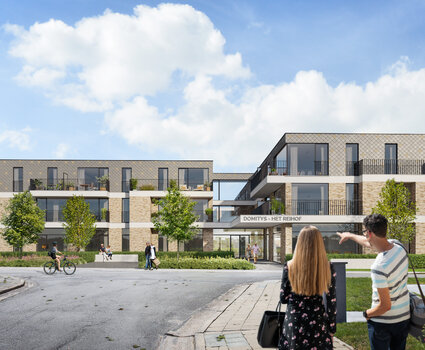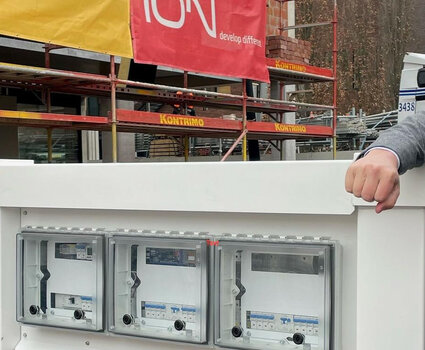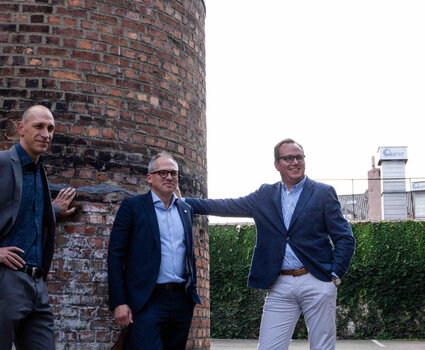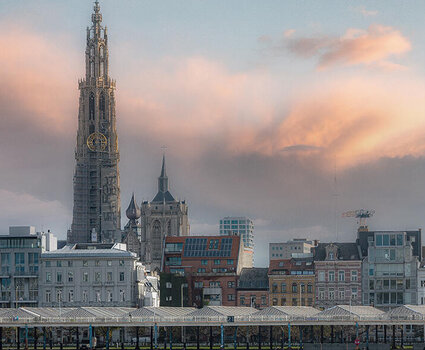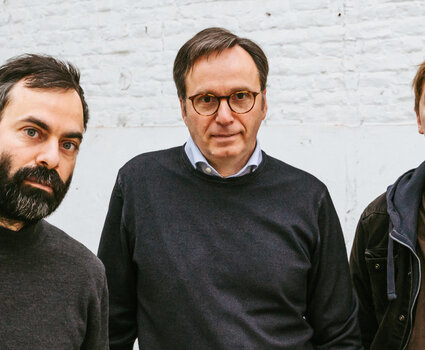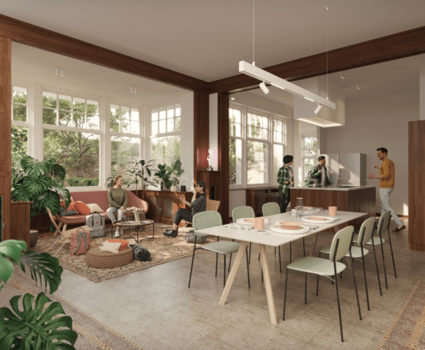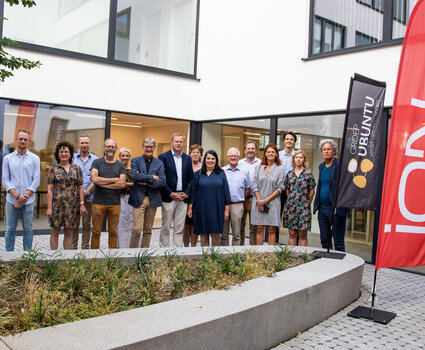Projects
-
Projects
newShow submenu for Projects
- Go back to the main navigation
-
In the spotlight
- Projects by region
-
View by interest
- Invest with us
- Partner with us
- Sustainable future
- About ION
- Contact
Projects
-
Show submenu for
Projects
new
- Go back to the main navigation
-
In the spotlight
- Projects by region
-
View by interest
- Invest with us
- Partner with us
- Sustainable future
- About ION
- Contact
- Home
- News & insights
News & insights
News & insights
