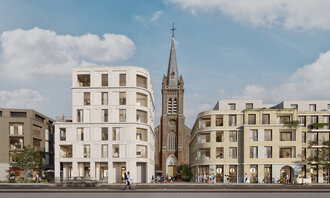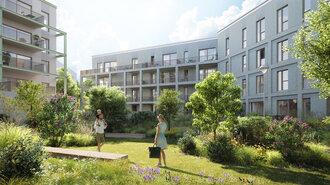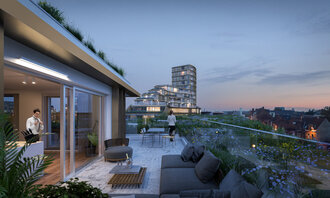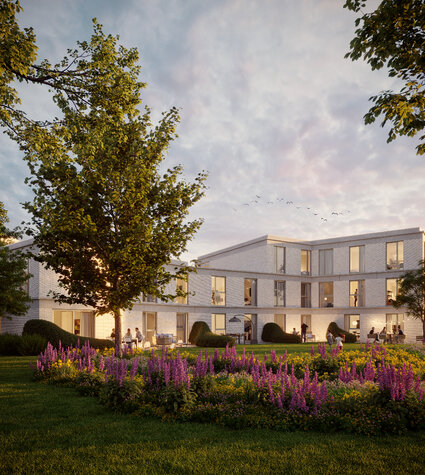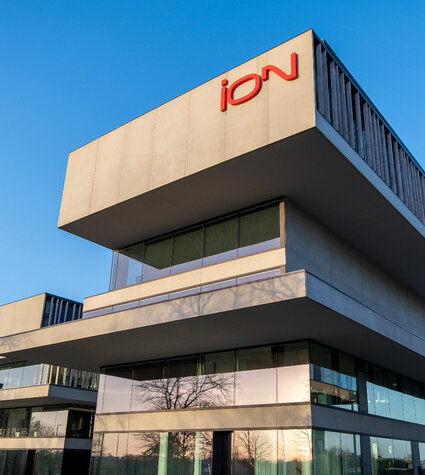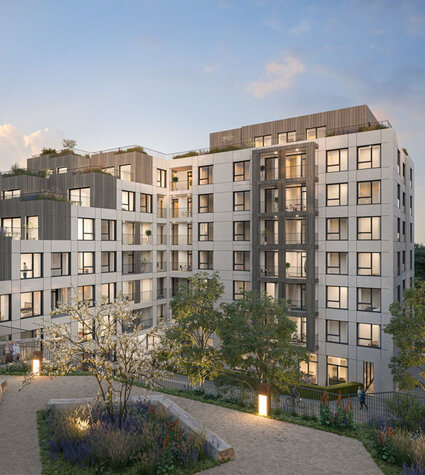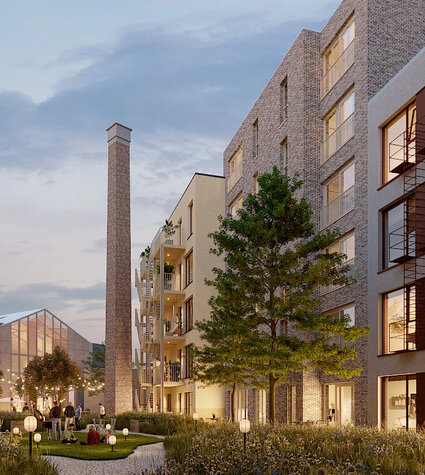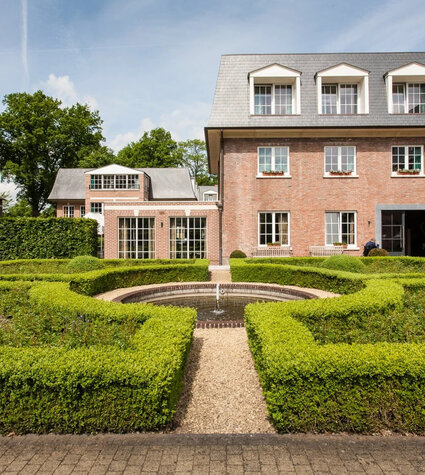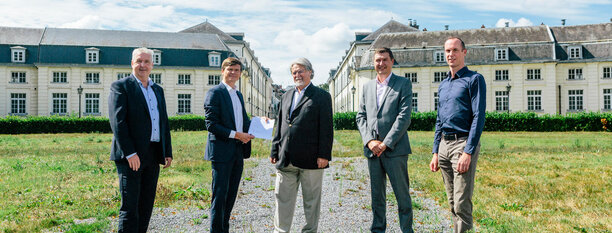
Exceptional project on Panquin site in Tervuren attracts Martin's Hotels
Property developer ION and the Flemish investment company PMV reach an agreement with the well-known hotel chain

Heritage hotel
An agreement has just been reached for the operation of the hotel on the Panquin site: the popular Martin’s Hotels will soon open a new branch on site. The hotel group that has made a name for itself through the exploitation of heritage buildings will establish itself in the former Orangerie and the Horseshoe complex (the old barracks). These are listed buildings that were officially recognised as monuments in 2004. The property developer will restore them before the hotel owner moves in.
“We are very excited that at Martin’s Hotels we have been able to find another top location: right next to the famous Tervuren Park, but also just a stone's throw from the cosy town centre. It is also the ideal base for a visit to Brussels, departing from the green outskirts of the capital. Last but not least, the look and feel of the heritage site perfectly match Martin’s style.”
John Martin, CEO of Martin’s Hotels
In addition to the 108 rooms, the boutique hotel also boasts multipurpose rooms, several meeting rooms, a wellness area, a lobby, and a bar and restaurant with a spacious terrace, totalling approximately 9,500 square metres. Hotel guests will also be able to park comfortably in an underground car park.
“As in many other establishments of the group, the hotel’s facilities and services are designed to offer every guest a perfect hotel experience in a heritage setting. Whether you are an individual on business travel or on a city break, or a company looking to host an event, Tervuren has everything you need for a stay with just that little bit more.”
Christophe Voet, COO of Martin’s Hotels
Sustainability and quality architecture
A striking eye-catcher on the plans is certainly the enormous amount of greenery: it includes a total of some 10,000 square metres of extra green park area. This is more than a quarter of the site, which is currently mainly paved. The municipality of Tervuren will take care of the maintenance together with Natuur & Bos.
“In addition to the many green spaces, we are also strongly committed to sustainability, which we integrate into all of our projects. For example, a geothermal heat network will be installed on the Panquin site, which will not only heat the apartments and the hotel in winter, but can also provide cooling in summer. In this way, the site will use virtually no fossil fuels. Solar panels will also be installed on a number of roofs, so that the on-site electricity generation will also be as green as possible.”
Davy Demuynck, CEO of ION
“In collaboration with the municipality of Tervuren and ION, PMV is pleased to once again fulfil its role of investor and facilitator, breathing new life into heritage sites. Less than 10 years after the last military officer left the barracks, this joint approach will enable the site to acquire a new social role that combines contemporary requirements for comfortable and ecological living with the heritage values of the buildings.”
Erwin Vrijens, Real-Estate Business Manager at PMV
The appearance and quality of the buildings will be in line with the exceptional location of the project. The residential buildings were designed by a consortium of three architectural firms: C+S, a renowned international firm (based in Treviso and London), as well as A33 Architecten from Leuven and DE Architecten from Tervuren.
The first occupants of the renovated Panquin site will be able to move in 2023. The Martin’s hotel plans to open its doors at about the same time. The sale of the apartments will start in October. And it looks promising, as a large number of interested buyers have already come forward.
Recent articles
